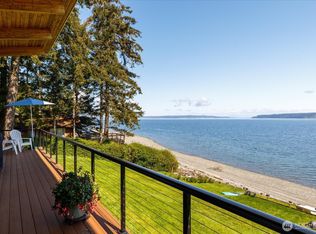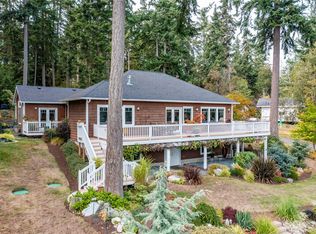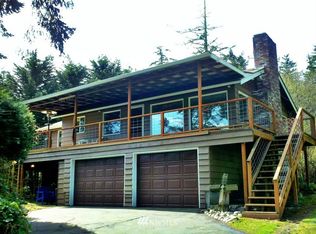Sold
Listed by:
Daniel Fouts,
Windermere RE/South Whidbey
Bought with: Better Properties - Metro
$635,000
735 Roberts Bluff Road, Coupeville, WA 98239
2beds
988sqft
Single Family Residence
Built in 1952
0.61 Acres Lot
$652,000 Zestimate®
$643/sqft
$2,070 Estimated rent
Home value
$652,000
$613,000 - $698,000
$2,070/mo
Zestimate® history
Loading...
Owner options
Explore your selling options
What's special
Could life get any sweeter than this? This cottage by the sea checks all the boxes...with pride ownership apparent throughout the home. Indoor features: exposed beams and tongue and groove ceiling, well-appointed eat-in kitchen, dual primary bedrooms with ensuite, cozy propane stove for those chilly nights, office nook, French doors that swing open to your expansive deck with awe inspiring views of the Saratoga Passage, Mt Baker and Cascade Mountains. Outdoor features: storage area, car port and fire pit and mooring buoy. The adjacent community area feels like an extension of your own back yard with playground, beach, dock and beach area. Vacation rentals allowed.
Zillow last checked: 8 hours ago
Listing updated: April 04, 2024 at 02:10pm
Offers reviewed: Mar 23
Listed by:
Daniel Fouts,
Windermere RE/South Whidbey
Bought with:
Ardell Della Loggia, 17576
Better Properties - Metro
Source: NWMLS,MLS#: 2207193
Facts & features
Interior
Bedrooms & bathrooms
- Bedrooms: 2
- Bathrooms: 2
- Full bathrooms: 1
- 3/4 bathrooms: 1
- Main level bedrooms: 2
Primary bedroom
- Level: Main
Bedroom
- Level: Main
Bathroom full
- Level: Main
Bathroom three quarter
- Level: Main
Entry hall
- Level: Main
Great room
- Level: Main
Kitchen with eating space
- Level: Main
Utility room
- Level: Main
Heating
- Fireplace(s), Radiant
Cooling
- None
Appliances
- Included: Dishwasher_, Dryer, Microwave_, Refrigerator_, StoveRange_, Washer, Dishwasher, Microwave, Refrigerator, StoveRange, Water Heater: Electric, Water Heater Location: Foyer Closet
Features
- Bath Off Primary
- Flooring: Laminate, Vinyl
- Doors: French Doors
- Windows: Double Pane/Storm Window
- Basement: None
- Number of fireplaces: 1
- Fireplace features: Gas, Main Level: 1, Fireplace
Interior area
- Total structure area: 988
- Total interior livable area: 988 sqft
Property
Parking
- Total spaces: 2
- Parking features: Attached Carport, Off Street
- Has carport: Yes
- Covered spaces: 2
Features
- Levels: One
- Stories: 1
- Entry location: Main
- Patio & porch: Laminate, Second Primary Bedroom, Bath Off Primary, Double Pane/Storm Window, French Doors, Fireplace, Water Heater
- Has view: Yes
- View description: Bay, Mountain(s), Sound, Strait, Territorial
- Has water view: Yes
- Water view: Bay,Sound,Strait
Lot
- Size: 0.61 Acres
- Features: Dead End Street, Paved, Deck, Moorage, Outbuildings, Propane
- Topography: PartialSlope
- Residential vegetation: Garden Space
Details
- Parcel number: S815002030011
- Zoning description: Jurisdiction: County
- Special conditions: Standard
- Other equipment: Leased Equipment: Propane Tank
Construction
Type & style
- Home type: SingleFamily
- Architectural style: Contemporary
- Property subtype: Single Family Residence
Materials
- Cement Planked
- Foundation: Poured Concrete
- Roof: Torch Down
Condition
- Very Good
- Year built: 1952
Utilities & green energy
- Electric: Company: PSE
- Sewer: Septic Tank
- Water: Community, Company: Shangri La Shores
Community & neighborhood
Community
- Community features: Boat Launch, CCRs, Playground
Location
- Region: Coupeville
- Subdivision: Coupeville
HOA & financial
HOA
- HOA fee: $576 annually
Other
Other facts
- Listing terms: Cash Out,Conventional,VA Loan
- Cumulative days on market: 420 days
Price history
| Date | Event | Price |
|---|---|---|
| 4/2/2024 | Sold | $635,000+11.4%$643/sqft |
Source: | ||
| 3/24/2024 | Pending sale | $570,000$577/sqft |
Source: | ||
| 3/19/2024 | Listed for sale | $570,000$577/sqft |
Source: | ||
| 3/13/2024 | Pending sale | $570,000$577/sqft |
Source: | ||
| 3/12/2024 | Listed for sale | $570,000+42.9%$577/sqft |
Source: | ||
Public tax history
| Year | Property taxes | Tax assessment |
|---|---|---|
| 2024 | $3,937 +21.8% | $553,855 +36.2% |
| 2023 | $3,232 +6% | $406,718 +6.7% |
| 2022 | $3,050 +10% | $381,129 +26.8% |
Find assessor info on the county website
Neighborhood: 98239
Nearby schools
GreatSchools rating
- 6/10Coupeville Elementary SchoolGrades: PK-5Distance: 5 mi
- 7/10Coupeville Middle SchoolGrades: 6-8Distance: 4.8 mi
- 6/10Coupeville High SchoolGrades: 9-12Distance: 4.8 mi
Get pre-qualified for a loan
At Zillow Home Loans, we can pre-qualify you in as little as 5 minutes with no impact to your credit score.An equal housing lender. NMLS #10287.


