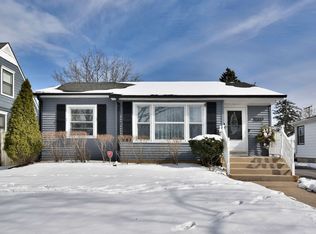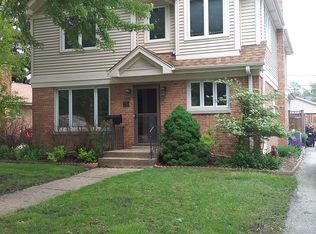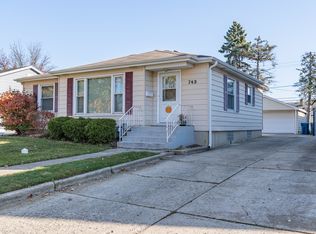Closed
$490,000
735 S Spring Rd, Elmhurst, IL 60126
3beds
1,212sqft
Single Family Residence
Built in ----
5,854.46 Square Feet Lot
$497,700 Zestimate®
$404/sqft
$4,502 Estimated rent
Home value
$497,700
$453,000 - $542,000
$4,502/mo
Zestimate® history
Loading...
Owner options
Explore your selling options
What's special
Stunning Renovated Home in Prime Spring Road Location - Lincoln School District! This beautifully updated 3-bedroom, 2 full and 2 half-bath home has been completely redone in 2018, offering modern living with timeless charm. Updates include: Chef's Kitchen with new cabinets, granite countertops, and a premium 5-burner Bertazzoni stove All-New Bathrooms, including a luxurious steam shower on the second level Modern Comforts like recessed lighting, crown molding on the 1st floor, new windows, doors, siding, roof, gutters, A/C, furnace, and electrical box High-Speed Connectivity with hardwired Cat 10 and a central data box Solid Infrastructure including a drain tile system and reinforced foundation for peace of mind Fully Finished Basement with laundry room and ample extra storage Private Outdoor Space featuring a fenced yard, paver patio, and a detached 2-car garage Located on vibrant Spring Road and within the sought-after Lincoln School District, this move-in-ready home blends high-end finishes with exceptional convenience.
Zillow last checked: 8 hours ago
Listing updated: August 26, 2025 at 07:28pm
Listing courtesy of:
Sandra Mariottini 847-352-5200,
Fulton Grace Realty,
Angela Corcione,
Fulton Grace Realty
Bought with:
Unlim Lee Fenner
Berkshire Hathaway HomeServices Starck Real Estate
Source: MRED as distributed by MLS GRID,MLS#: 12381734
Facts & features
Interior
Bedrooms & bathrooms
- Bedrooms: 3
- Bathrooms: 4
- Full bathrooms: 2
- 1/2 bathrooms: 2
Primary bedroom
- Features: Flooring (Carpet)
- Level: Second
- Area: 200 Square Feet
- Dimensions: 20X10
Bedroom 2
- Features: Flooring (Carpet)
- Level: Second
- Area: 209 Square Feet
- Dimensions: 19X11
Bedroom 3
- Features: Flooring (Hardwood)
- Level: Main
- Area: 110 Square Feet
- Dimensions: 11X10
Dining room
- Features: Flooring (Hardwood)
- Level: Main
- Dimensions: COMBO
Family room
- Features: Flooring (Hardwood)
- Level: Basement
- Area: 392 Square Feet
- Dimensions: 28X14
Other
- Level: Basement
- Area: 209 Square Feet
- Dimensions: 19X11
Kitchen
- Features: Kitchen (Galley), Flooring (Stone)
- Level: Main
- Area: 140 Square Feet
- Dimensions: 14X10
Laundry
- Features: Flooring (Ceramic Tile)
- Level: Basement
- Area: 70 Square Feet
- Dimensions: 10X7
Living room
- Features: Flooring (Hardwood)
- Level: Main
- Area: 360 Square Feet
- Dimensions: 30X12
Office
- Features: Flooring (Hardwood)
- Level: Basement
- Area: 130 Square Feet
- Dimensions: 13X10
Heating
- Natural Gas, Forced Air
Cooling
- Central Air
Appliances
- Included: Range, Microwave, Dishwasher, Refrigerator, Washer, Dryer
- Laundry: Gas Dryer Hookup, In Unit
Features
- Basement: Finished,Full
- Attic: Dormer
Interior area
- Total structure area: 808
- Total interior livable area: 1,212 sqft
- Finished area below ground: 404
Property
Parking
- Total spaces: 2
- Parking features: Garage Door Opener, On Site, Garage Owned, Detached, Garage
- Garage spaces: 2
- Has uncovered spaces: Yes
Accessibility
- Accessibility features: No Disability Access
Features
- Stories: 1
Lot
- Size: 5,854 sqft
- Dimensions: 50X136
Details
- Parcel number: 0611422003
- Special conditions: None
Construction
Type & style
- Home type: SingleFamily
- Property subtype: Single Family Residence
Materials
- Aluminum Siding
Condition
- New construction: No
- Major remodel year: 2018
Utilities & green energy
- Sewer: Public Sewer, Storm Sewer
- Water: Lake Michigan, Public
Community & neighborhood
Location
- Region: Elmhurst
HOA & financial
HOA
- Services included: None
Other
Other facts
- Listing terms: Conventional
- Ownership: Fee Simple
Price history
| Date | Event | Price |
|---|---|---|
| 8/26/2025 | Sold | $490,000-1.8%$404/sqft |
Source: | ||
| 7/1/2025 | Contingent | $499,000$412/sqft |
Source: | ||
| 6/4/2025 | Listed for sale | $499,000+10.9%$412/sqft |
Source: | ||
| 10/29/2018 | Listing removed | $449,900$371/sqft |
Source: Keller Williams Preferred Realty #10096909 Report a problem | ||
| 10/17/2018 | Price change | $449,900-3.2%$371/sqft |
Source: Keller Williams Preferred Realty #10096909 Report a problem | ||
Public tax history
| Year | Property taxes | Tax assessment |
|---|---|---|
| 2024 | $7,673 +7.4% | $127,313 +8.1% |
| 2023 | $7,147 +4.2% | $117,730 +4% |
| 2022 | $6,862 +2.4% | $113,160 +2.5% |
Find assessor info on the county website
Neighborhood: 60126
Nearby schools
GreatSchools rating
- 6/10Lincoln Elementary SchoolGrades: K-5Distance: 0.4 mi
- 6/10Bryan Middle SchoolGrades: 6-8Distance: 0.7 mi
- 10/10York Community High SchoolGrades: 9-12Distance: 1.1 mi
Schools provided by the listing agent
- Elementary: Lincoln Elementary School
- Middle: Bryan Middle School
- High: York Community High School
- District: 205
Source: MRED as distributed by MLS GRID. This data may not be complete. We recommend contacting the local school district to confirm school assignments for this home.

Get pre-qualified for a loan
At Zillow Home Loans, we can pre-qualify you in as little as 5 minutes with no impact to your credit score.An equal housing lender. NMLS #10287.


