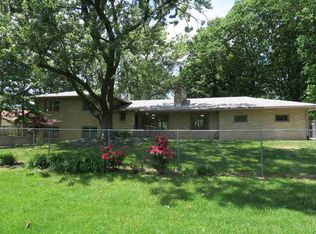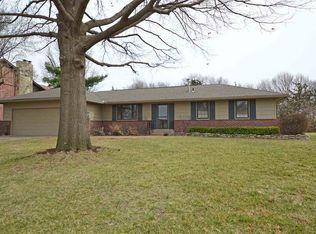Sold
Price Unknown
735 SW Westchester Rd, Topeka, KS 66606
4beds
2,461sqft
Single Family Residence, Residential
Built in 1962
1.76 Acres Lot
$375,600 Zestimate®
$--/sqft
$2,359 Estimated rent
Home value
$375,600
$319,000 - $439,000
$2,359/mo
Zestimate® history
Loading...
Owner options
Explore your selling options
What's special
RARE opportunity in the heart of Topeka! Sitting proudly on 1.76 acres directly across from Gage Park, this 4-bed, 2.5-bath gem is the kind of property that almost never hits the market. Lovingly maintained and move-in ready, the home offers space, comfort, and location all in one. And just wait until you see the massive 35x46 shop—complete with 14-ft walls and a concrete floor—perfect for hobbies, storage, or your dream workshop setup. Whether you're hosting summer gatherings in the sprawling backyard or enjoying peaceful views of the park, this property offers a lifestyle that’s hard to beat. Opportunities like this don’t come often—schedule your showing today!
Zillow last checked: 8 hours ago
Listing updated: August 15, 2025 at 06:01pm
Listed by:
Nick Koch 785-268-1035,
KW One Legacy Partners, LLC
Bought with:
Sarah Hardee, 00251705
Harker Real Estate
Source: Sunflower AOR,MLS#: 240292
Facts & features
Interior
Bedrooms & bathrooms
- Bedrooms: 4
- Bathrooms: 3
- Full bathrooms: 2
- 1/2 bathrooms: 1
Primary bedroom
- Level: Upper
- Area: 208
- Dimensions: 16 x 13
Bedroom 2
- Level: Upper
- Area: 144
- Dimensions: 12 x 12
Bedroom 3
- Level: Upper
- Area: 132
- Dimensions: 11 x 12
Bedroom 4
- Level: Upper
- Area: 120
- Dimensions: 10 x 12
Laundry
- Level: Main
Heating
- Natural Gas
Cooling
- Central Air
Appliances
- Included: Gas Range, Oven, Microwave, Dishwasher, Refrigerator, Disposal
- Laundry: In Basement
Features
- Flooring: Hardwood, Vinyl, Ceramic Tile, Carpet
- Basement: Sump Pump,Full,Partially Finished
- Number of fireplaces: 1
- Fireplace features: One, Wood Burning, Pellet Stove, Living Room
Interior area
- Total structure area: 2,461
- Total interior livable area: 2,461 sqft
- Finished area above ground: 2,086
- Finished area below ground: 375
Property
Parking
- Total spaces: 4
- Parking features: Attached, Garage Door Opener
- Attached garage spaces: 4
Features
- Levels: Multi/Split
- Patio & porch: Patio, Covered
Lot
- Size: 1.76 Acres
Details
- Parcel number: R15747
- Special conditions: Standard,Arm's Length
Construction
Type & style
- Home type: SingleFamily
- Property subtype: Single Family Residence, Residential
Materials
- Frame
- Roof: Composition
Condition
- Year built: 1962
Utilities & green energy
- Water: Public
Community & neighborhood
Location
- Region: Topeka
- Subdivision: Not Subdivided
Price history
| Date | Event | Price |
|---|---|---|
| 8/11/2025 | Sold | -- |
Source: | ||
| 7/16/2025 | Pending sale | $360,000$146/sqft |
Source: | ||
| 7/10/2025 | Listed for sale | $360,000+38.7%$146/sqft |
Source: | ||
| 6/27/2017 | Sold | -- |
Source: Agent Provided Report a problem | ||
| 5/5/2017 | Listed for sale | $259,500+8.2%$105/sqft |
Source: Visual Tour Report a problem | ||
Public tax history
| Year | Property taxes | Tax assessment |
|---|---|---|
| 2025 | -- | $39,213 +5% |
| 2024 | $5,389 +4.1% | $37,345 +6% |
| 2023 | $5,176 +7.5% | $35,232 +11% |
Find assessor info on the county website
Neighborhood: River Hill
Nearby schools
GreatSchools rating
- 7/10Mccarter Elementary SchoolGrades: PK-5Distance: 1.4 mi
- 6/10Landon Middle SchoolGrades: 6-8Distance: 0.5 mi
- 3/10Topeka West High SchoolGrades: 9-12Distance: 1.9 mi
Schools provided by the listing agent
- Elementary: McCarter Elementary School/USD 501
- Middle: Landon Middle School/USD 501
- High: Topeka West High School/USD 501
Source: Sunflower AOR. This data may not be complete. We recommend contacting the local school district to confirm school assignments for this home.

