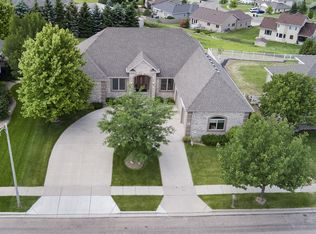Spectacular Views with no backyard neighbor, 5 bedrooms, 3.5 bathrooms, large fenced yard, walkout basement and a heated three car garage with shop area located on a cul-de-sac quiet street!!! Breath taking views out of the kitchen, dining, family room and up-stare bedroom windows. Custom kitchen cabinets, double ovens, granite counter tops and stainless steel appliances. Double sided fireplace separate the kitchen dining and family room. Maintenance free deck off of dining room overlooking the fenced backyard with mature landscaping. Tall ceilings and a second gas fireplace in the formal dining room with access to the adjoining formal living/library/bonus room. Upper level offers three bedrooms and two bathrooms including a master bedroom suite with private bathroom with granite counter tops, two sink vanity, tile shower and whirlpool tub. Lower level family room has a patio door to a private patio, two additional bedroom one with a walk thru to the bathroom and a large furnace/storage room. The over sized heated garage has tall ceiling, floor drain, water and a storage rack.
This property is off market, which means it's not currently listed for sale or rent on Zillow. This may be different from what's available on other websites or public sources.

