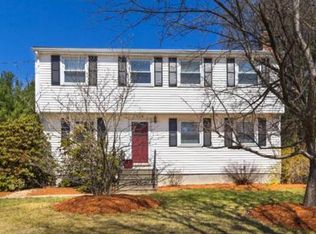Sold for $695,000
$695,000
735 Whipple Rd, Tewksbury, MA 01876
4beds
1,453sqft
Single Family Residence
Built in 1958
1.11 Acres Lot
$730,200 Zestimate®
$478/sqft
$3,878 Estimated rent
Home value
$730,200
$694,000 - $774,000
$3,878/mo
Zestimate® history
Loading...
Owner options
Explore your selling options
What's special
Welcome to 735 Whipple Road - a stunning 4-bedroom, 2-bathroom home set on over an acre of land. First floor showcases an updated kitchen with granite counters, recessed lighting & stainless steel appliances. Two spacious bedrooms utilized as an office and playroom, a modern full bathroom and an inviting living room complete the welcoming ambiance of the first floor. Upstairs, the primary suite awaits with a updated ensuite bath & spacious double closets with an additional 4th bedroom across the hall. Step outside to embrace tranquility, indulge in the serene art of bird watching or wildlife observation from the stone patio, host BBQs, or gather around the firepit, or peek thru trees to see Long Pond - all from your yard. Newer roof, updated 200 amp electrical system, C/A and newer oil tank. Plenty of storage in the basement & large shed. Conveniently located near Routes 495, 3 and 93. Nothing left to do but move in! Join us at Open Houses Thur 11:30-1, Sat & Sun 12-1:30
Zillow last checked: 8 hours ago
Listing updated: June 17, 2024 at 01:38pm
Listed by:
Wendy Thomas 978-884-4985,
LAER Realty Partners 978-777-5509,
Wendy Thomas 978-884-4985
Bought with:
Tara Albert
Keller Williams Realty Metropolitan
Source: MLS PIN,MLS#: 73231044
Facts & features
Interior
Bedrooms & bathrooms
- Bedrooms: 4
- Bathrooms: 2
- Full bathrooms: 2
Primary bedroom
- Features: Bathroom - 3/4, Walk-In Closet(s), Flooring - Wall to Wall Carpet
- Level: Second
- Area: 308
- Dimensions: 22 x 14
Bedroom 2
- Features: Flooring - Hardwood
- Level: Second
- Area: 154
- Dimensions: 11 x 14
Bedroom 3
- Features: Flooring - Hardwood
- Level: First
- Area: 120
- Dimensions: 12 x 10
Bedroom 4
- Features: Flooring - Hardwood
- Level: First
- Area: 130
- Dimensions: 13 x 10
Primary bathroom
- Features: Yes
Bathroom 1
- Features: Bathroom - Full, Bathroom - With Tub & Shower, Flooring - Stone/Ceramic Tile
- Level: First
- Area: 48
- Dimensions: 8 x 6
Bathroom 2
- Features: Bathroom - Full, Bathroom - With Shower Stall, Flooring - Stone/Ceramic Tile
- Level: Second
- Area: 64
- Dimensions: 8 x 8
Kitchen
- Features: Flooring - Wood, Dining Area, Countertops - Stone/Granite/Solid, Recessed Lighting, Stainless Steel Appliances
- Level: First
- Area: 180
- Dimensions: 15 x 12
Living room
- Features: Flooring - Hardwood
- Level: First
- Area: 168
- Dimensions: 14 x 12
Heating
- Forced Air, Oil
Cooling
- Central Air
Appliances
- Included: Electric Water Heater, Microwave, ENERGY STAR Qualified Refrigerator, ENERGY STAR Qualified Dishwasher, Range
- Laundry: In Basement, Electric Dryer Hookup, Washer Hookup
Features
- Flooring: Tile, Carpet, Hardwood, Engineered Hardwood
- Windows: Insulated Windows
- Basement: Full,Radon Remediation System,Unfinished
- Number of fireplaces: 1
- Fireplace features: Living Room
Interior area
- Total structure area: 1,453
- Total interior livable area: 1,453 sqft
Property
Parking
- Total spaces: 8
- Parking features: Attached, Garage Door Opener, Paved Drive, Off Street
- Attached garage spaces: 1
- Uncovered spaces: 7
Accessibility
- Accessibility features: No
Features
- Patio & porch: Patio
- Exterior features: Patio, Rain Gutters, Garden
Lot
- Size: 1.11 Acres
- Features: Level
Details
- Parcel number: M:0031 L:0012 U:0000,790149
- Zoning: RG
Construction
Type & style
- Home type: SingleFamily
- Architectural style: Cape
- Property subtype: Single Family Residence
Materials
- Frame
- Foundation: Block
- Roof: Shingle
Condition
- Year built: 1958
Utilities & green energy
- Electric: 200+ Amp Service
- Sewer: Private Sewer
- Water: Public
- Utilities for property: for Electric Range, for Electric Dryer, Washer Hookup
Green energy
- Energy efficient items: Thermostat
Community & neighborhood
Community
- Community features: Public Transportation, Shopping, Tennis Court(s), Park, Golf, Medical Facility, Laundromat, Highway Access, House of Worship, Private School, Public School, T-Station, University
Location
- Region: Tewksbury
Price history
| Date | Event | Price |
|---|---|---|
| 6/17/2024 | Sold | $695,000+13.8%$478/sqft |
Source: MLS PIN #73231044 Report a problem | ||
| 5/8/2024 | Contingent | $610,500$420/sqft |
Source: MLS PIN #73231044 Report a problem | ||
| 5/1/2024 | Listed for sale | $610,500+42%$420/sqft |
Source: MLS PIN #73231044 Report a problem | ||
| 6/27/2018 | Sold | $430,000+0%$296/sqft |
Source: Public Record Report a problem | ||
| 5/15/2018 | Pending sale | $429,900$296/sqft |
Source: Keller Williams Merrimack Valley #72319748 Report a problem | ||
Public tax history
| Year | Property taxes | Tax assessment |
|---|---|---|
| 2025 | $8,214 +1.4% | $621,300 +2.7% |
| 2024 | $8,101 +6.6% | $605,000 +12.3% |
| 2023 | $7,596 -0.3% | $538,700 +7.5% |
Find assessor info on the county website
Neighborhood: 01876
Nearby schools
GreatSchools rating
- 5/10John F. Ryan Elementary SchoolGrades: 5-6Distance: 0.9 mi
- 7/10John W. Wynn Middle SchoolGrades: 7-8Distance: 2 mi
- 8/10Tewksbury Memorial High SchoolGrades: 9-12Distance: 0.6 mi
Get a cash offer in 3 minutes
Find out how much your home could sell for in as little as 3 minutes with a no-obligation cash offer.
Estimated market value$730,200
Get a cash offer in 3 minutes
Find out how much your home could sell for in as little as 3 minutes with a no-obligation cash offer.
Estimated market value
$730,200
