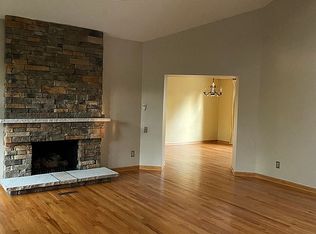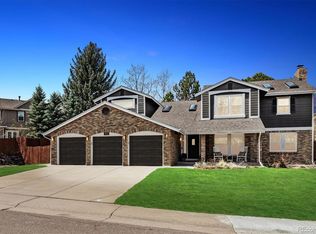ABSOLUTELY BEAUTIFUL! STUNNING REMODEL in Sought-After Castle Pines North, King's Crossing Neighborhood. 1 Block from Pool. Situated on Large, Lush Cul-de Sac Lot with Gorgeous, Professionally Landscaped Back Yard - Beautiful Stone Patio, Fire Pit, & Gardens DRAMATIC 2-STORY FOYER with Lighted Art Niches, Curved Staircase, Wrought Iron Railing, French Doors to Study, Rich Wood Floors and Open Stairway to Finished Lower Level DESIGNER LIVING ROOM with Vaulted Ceiling, Huge Windows, Wood-Burning Fireplace and Built-In Book Shelves PEACEFUL & PRIVATE STUDY with French Doors Opening to Relaxing, Private Deck FABULOUS GOURMET KITCHEN with Slab Granite Counters, Full Stone Back Splash, Premium Cabinetry, TOP-OF-THE-LINE JENNAIR Stainless Steel Appliances: Induction Stove-Top, Dual Door Custom Refrigerator, Wine/Beverage Center, Double Convection Ovens, Warming Drawer. Gracious, Flowing Floor Plan Opens to Formal Dining Room as well as the Family Room and Eating Area. Perfect for Entertaining SOPHISTICATED & COMFORTABLE KITCHEN EATING AREA with French Doors Opening to Gracious Stone Patio and Garden INVITING AND BRIGHT FAMILY ROOM with Wood Burning Fireplace and Lots of Light ELEGANT FORMAL DINING ROOM is Spacious and Open with Entries to Kitchen, Kitchen Eating Area, and Foyer LUXURIOUS, TRANQUIL MASTER RETREAT Features Vaulted Ceiling, Skylights, His & Her Walk in Closet. Opens to INCREDIBLE SPA-LIKE MASTER BATH Totally Remodeled with Top of the Line Everything. Italian Carrera Marble Floors and Shower/Tub Walls. 8 Ft High Glass-Enclosed Oxygenated Rain Shower, Heated Floors, Deep Soaking Tub, His & Her Separate Sinks/Cabinetry/Dressing Areas, Quartz Counter Tops, Vaulted Ceiling. You won't want to leave this Beautiful Master Retreat! BRIGHT & COZY 2ND BEDROOM with Amazing Remodeled Jack & Jill Bathroom LIGHT & AIRY! 3RD BEDROOM with Over-sized Windows Overlooking Backyard Patio and Garden SOPHISTICATED EUROPEAN TOTALLY REMODELED JACK & JILL BATHROOM - Top of the Line Everything. 8 Ft High Over-Sized Glass Shower, Italian Tile, Stone Counters with Recessed Sinks GREAT THEATER ROOM/GAME ROOM/STAGE AREA in Fully Finished Basement with Extensive Wood Floors. PERFECT 4TH BEDROOM FOR TEENAGER - Apartment-Style Bedroom in Finished Basement. 23 Ft. Long. Adjoining 3/4 Bathroom, Full Size Faux Fireplace, Walk-in Closet ABSOLUTELY BEAUTIFUL ENTERTAINER’S STONE PATIO with Gas Fire Pit, Gardens and 12 person hot tub. This Large Lot is Almost 1/3 Acre. Professionally Landscaped and Very Private. ALL NEW WINDOWS AND INTERIOR TRIM. New Architectural Garage Doors. Recently Upgraded Electrical System, Smart Thermostat and brand new A/C unit installed June 2020. Central Air. Excludes washer/dryer. No Buyer's Commissions at this time.
This property is off market, which means it's not currently listed for sale or rent on Zillow. This may be different from what's available on other websites or public sources.

