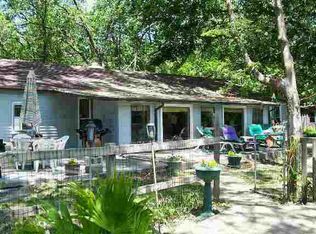Sold
Price Unknown
7350 SW Drycreek Rd, Andover, KS 67002
3beds
1,644sqft
Single Family Onsite Built
Built in 1964
0.5 Acres Lot
$217,900 Zestimate®
$--/sqft
$1,583 Estimated rent
Home value
$217,900
$163,000 - $290,000
$1,583/mo
Zestimate® history
Loading...
Owner options
Explore your selling options
What's special
Welcome to 7350 SW Drycreek Rd. This property and the Wagon Wheel neighborhood have so much to offer you! The half-acre lot features plenty of trees, covered porch, carport, storage shed, large back deck, fire pit and private dock. Come on into the cozy living room complete with a lovely fireplace and built-in bookshelves. The kitchen has tons of room! You can’t miss all the cabinet and countertop space. For added convenience and storage, the laundry room is just off the kitchen. The primary suite has a spacious, private bathroom. There are 2 additional bedrooms and 1 guest bathroom. The main floor family/sun room was added on and is a great space! It is heated and cooled and is bursting with natural light. Walk out back to the large deck, patio and fire pit. The backyard is spacious, and the views are delightful! Enjoy the view off the dock. Can also use as a second home, rental or even that Airbnb/VRBO type property. Rent it out, make money and get water/lake access for yourself if you want it! The neighborhood is so much fun with year-round activities planned, such as, movie nights in the park, BBQs, moonlight boat ride gatherings, 4th of July water parades, Halloween hay rack rides and more. The community also shares the following: boat ramp, private playground, shelters for enjoying the park spaces, boat storage parking, ATV/walking trails, storm shelter, basketball court, horseshoes, community boat ramp, swimming area, burn pile and more. Wagon Wheel has so much to offer, come see for yourself! Come see the quality of life you can find minutes from town, amazing schools and more! See lender flyer in associated documents for a 1% down payment, 2% grant (no payback) available, and several other low down payment options. *Seller is willing to pay for a carpet allowance with acceptable offer.* *Virtual tour #3 filmed Winter of 2020*
Zillow last checked: 8 hours ago
Listing updated: June 18, 2025 at 08:02pm
Listed by:
Leslie Wessel 316-461-4375,
Coldwell Banker Plaza Real Estate
Source: SCKMLS,MLS#: 651627
Facts & features
Interior
Bedrooms & bathrooms
- Bedrooms: 3
- Bathrooms: 2
- Full bathrooms: 2
Primary bedroom
- Description: Carpet
- Level: Main
- Area: 156
- Dimensions: 12x13
Bedroom
- Description: Carpet
- Level: Main
- Area: 130
- Dimensions: 10x13
Bedroom
- Description: Carpet
- Level: Main
- Area: 130
- Dimensions: 10x13
Dining room
- Description: Carpet
- Level: Main
- Area: 117
- Dimensions: 9x13
Family room
- Description: Carpet
- Level: Main
- Area: 252
- Dimensions: 12x21
Kitchen
- Description: Tile
- Level: Main
- Area: 195
- Dimensions: 13x15
Laundry
- Description: Tile
- Level: Main
- Area: 42
- Dimensions: 6x7
Living room
- Description: Carpet
- Level: Main
- Area: 315
- Dimensions: 15x21
Heating
- Forced Air, Fireplace(s), Zoned, Natural Gas, Propane
Cooling
- Central Air, Electric
Appliances
- Included: Dishwasher, Disposal, Refrigerator, Range, Water Softener Owned
- Laundry: Main Level, Laundry Room, 220 equipment
Features
- Ceiling Fan(s)
- Doors: Storm Door(s)
- Windows: Window Coverings-All
- Basement: None
- Number of fireplaces: 1
- Fireplace features: One, Living Room, Wood Burning, Glass Doors
Interior area
- Total interior livable area: 1,644 sqft
- Finished area above ground: 1,644
- Finished area below ground: 0
Property
Parking
- Parking features: RV Access/Parking, Carport
Features
- Levels: One
- Stories: 1
- Patio & porch: Patio, Covered, Deck, Screened
- Exterior features: Dock, Guttering - ALL, Irrigation Pump, Irrigation Well
- Fencing: Chain Link,Other
- Waterfront features: Pond/Lake, River/Creek, Waterfront
Lot
- Size: 0.50 Acres
- Features: Corner Lot, Cul-De-Sac, Wooded
Details
- Additional structures: Storage
- Parcel number: 3011100002007000
Construction
Type & style
- Home type: SingleFamily
- Architectural style: Ranch,Traditional
- Property subtype: Single Family Onsite Built
Materials
- Frame
- Foundation: Crawl Space
- Roof: Composition
Condition
- Year built: 1964
Utilities & green energy
- Gas: Propane
- Sewer: Septic Tank
- Water: Rural Water, Private
- Utilities for property: Propane
Community & neighborhood
Security
- Security features: Security Lights
Community
- Community features: Greenbelt, Jogging Path, Lake, Playground, Storage
Location
- Region: Andover
- Subdivision: WAGON WHEEL RANCH
HOA & financial
HOA
- Has HOA: Yes
- HOA fee: $390 annually
- Services included: Recreation Facility, Other - See Remarks, Gen. Upkeep for Common Ar
Other
Other facts
- Ownership: Individual
- Road surface type: Unimproved
Price history
Price history is unavailable.
Public tax history
| Year | Property taxes | Tax assessment |
|---|---|---|
| 2025 | -- | $23,713 +3.7% |
| 2024 | $3,000 +4.4% | $22,862 +4.2% |
| 2023 | $2,873 +9.5% | $21,931 +14.7% |
Find assessor info on the county website
Neighborhood: 67002
Nearby schools
GreatSchools rating
- 7/10Cottonwood Elementary SchoolGrades: K-5Distance: 3.7 mi
- 8/10Andover Middle SchoolGrades: 6-8Distance: 3.6 mi
- 9/10Andover High SchoolGrades: 9-12Distance: 3.6 mi
Schools provided by the listing agent
- Elementary: Cottonwood
- Middle: Andover
- High: Andover
Source: SCKMLS. This data may not be complete. We recommend contacting the local school district to confirm school assignments for this home.
