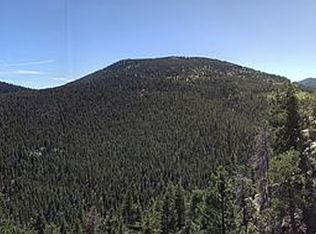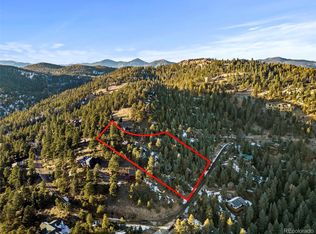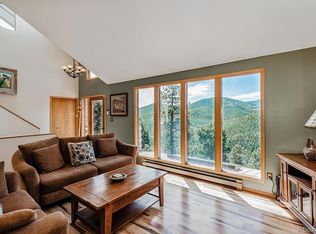Sold for $675,000
$675,000
7350 Timber Trail Road, Evergreen, CO 80439
3beds
1,763sqft
Single Family Residence
Built in 1986
0.89 Acres Lot
$670,000 Zestimate®
$383/sqft
$3,400 Estimated rent
Home value
$670,000
$630,000 - $717,000
$3,400/mo
Zestimate® history
Loading...
Owner options
Explore your selling options
What's special
7350 Timber Trail is the kind of place that just gets you—fully updated, flooded with natural light, and move-in ready so you can skip the projects and start living. South-facing windows mean sunshine all day (hello, houseplants and great Zoom lighting). Whether you're working from home or just pretending to, there's plenty of space to spread out and stay productive. Every inch of this home has been impeccably maintained—basically cleaner than your browser history. It’s bright, fresh, and ready for whatever chapter’s next.
*THIS PROPERTY QUALIFIES FOR USDA FINANCING - ASK YOUR LENDER OR THE LISTING AGENT FOR DETAILS
***$5000 Seller Concessions Offered towards Closing Costs, Pre-Paids, or Interest Rate Reduction***
Zillow last checked: 8 hours ago
Listing updated: December 03, 2025 at 03:55pm
Listed by:
Angela Konigsbauer 303-378-1113 colifestylebyangela@gmail.com,
Berkshire Hathaway HomeServices Colorado Real Estate, LLC
Bought with:
Reid Thompson, 40031372
Madison & Company Properties
Source: REcolorado,MLS#: 9312348
Facts & features
Interior
Bedrooms & bathrooms
- Bedrooms: 3
- Bathrooms: 2
- Full bathrooms: 2
- Main level bathrooms: 1
- Main level bedrooms: 2
Bedroom
- Description: Vaulted Ceilings
- Level: Main
Bedroom
- Description: Garden Level Window
- Level: Basement
Bathroom
- Description: Updated
- Level: Basement
Other
- Description: Vaulted Ceilings, Skylights, Views
- Level: Main
Other
- Description: Updated, Natural Light
- Level: Main
Dining room
- Description: Sliding Doors To Deck
- Level: Main
Family room
- Description: Gas Stove, Sliding Doors To Deck, Lots Of Natural Light
- Level: Basement
Kitchen
- Description: Updated, Vaulted Ceilings, Lots Of Storage, Silestone Counters
- Level: Main
Laundry
- Description: Utility Sink, Storage Area & Utility Room
- Level: Basement
Living room
- Description: Vaulted Ceilings, Views, Fireplace, Tons Of Natural Light
- Level: Main
Heating
- Baseboard
Cooling
- None
Appliances
- Included: Dishwasher, Double Oven, Microwave, Oven, Range, Range Hood, Refrigerator, Washer
Features
- Ceiling Fan(s), High Ceilings, High Speed Internet, Open Floorplan, Pantry
- Flooring: Carpet, Vinyl
- Windows: Double Pane Windows, Skylight(s), Window Coverings
- Basement: Daylight,Finished,Walk-Out Access
- Number of fireplaces: 2
- Fireplace features: Gas, Living Room, Wood Burning
Interior area
- Total structure area: 1,763
- Total interior livable area: 1,763 sqft
- Finished area above ground: 1,059
- Finished area below ground: 704
Property
Parking
- Total spaces: 1
- Parking features: Asphalt, Dry Walled, Storage
- Attached garage spaces: 1
Features
- Levels: One
- Stories: 1
- Entry location: Stairs
- Patio & porch: Deck, Wrap Around
- Fencing: None
- Has view: Yes
- View description: Mountain(s)
Lot
- Size: 0.89 Acres
- Features: Corner Lot, Fire Mitigation, Foothills, Mountainous
- Residential vegetation: Natural State, Partially Wooded, Wooded
Details
- Parcel number: 040944
- Zoning: MR-1
- Special conditions: Standard
Construction
Type & style
- Home type: SingleFamily
- Architectural style: Mountain Contemporary
- Property subtype: Single Family Residence
Materials
- Frame, Wood Siding
- Roof: Composition
Condition
- Updated/Remodeled
- Year built: 1986
Utilities & green energy
- Water: Public
- Utilities for property: Cable Available, Electricity Connected, Internet Access (Wired), Natural Gas Connected
Community & neighborhood
Security
- Security features: Carbon Monoxide Detector(s), Smoke Detector(s)
Location
- Region: Evergreen
- Subdivision: Brook Forest Flg #2
Other
Other facts
- Listing terms: Cash,Conventional,FHA,VA Loan
- Ownership: Individual
- Road surface type: Gravel
Price history
| Date | Event | Price |
|---|---|---|
| 12/2/2025 | Sold | $675,000-3.4%$383/sqft |
Source: | ||
| 10/24/2025 | Pending sale | $699,000$396/sqft |
Source: | ||
| 9/17/2025 | Listed for sale | $699,000$396/sqft |
Source: | ||
| 8/11/2025 | Pending sale | $699,000$396/sqft |
Source: | ||
| 7/10/2025 | Price change | $699,000-0.1%$396/sqft |
Source: | ||
Public tax history
| Year | Property taxes | Tax assessment |
|---|---|---|
| 2024 | $3,945 +18.1% | $35,401 |
| 2023 | $3,340 -1% | $35,401 +20.4% |
| 2022 | $3,375 +10.9% | $29,404 -2.8% |
Find assessor info on the county website
Neighborhood: 80439
Nearby schools
GreatSchools rating
- 7/10Wilmot Elementary SchoolGrades: PK-5Distance: 3.3 mi
- 8/10Evergreen Middle SchoolGrades: 6-8Distance: 6.6 mi
- 9/10Evergreen High SchoolGrades: 9-12Distance: 3.6 mi
Schools provided by the listing agent
- Elementary: Wilmot
- Middle: Evergreen
- High: Evergreen
- District: Jefferson County R-1
Source: REcolorado. This data may not be complete. We recommend contacting the local school district to confirm school assignments for this home.
Get a cash offer in 3 minutes
Find out how much your home could sell for in as little as 3 minutes with a no-obligation cash offer.
Estimated market value$670,000
Get a cash offer in 3 minutes
Find out how much your home could sell for in as little as 3 minutes with a no-obligation cash offer.
Estimated market value
$670,000


