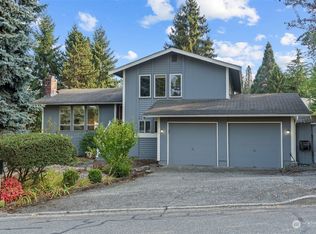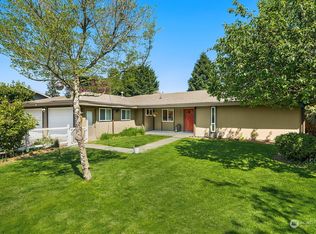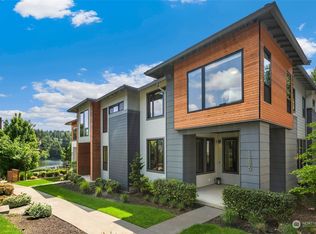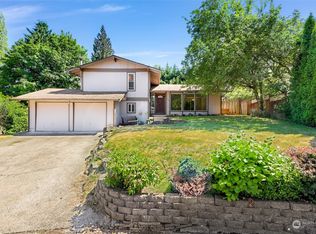Sold
Listed by:
Tina McKay,
John L. Scott, Inc,
Brenda Martin,
John L. Scott, Inc
Bought with: Windermere Mercer Island
$1,250,000
7351 127th Place SE, Newcastle, WA 98056
3beds
2,300sqft
Single Family Residence
Built in 1977
8,333.03 Square Feet Lot
$1,214,900 Zestimate®
$543/sqft
$3,965 Estimated rent
Home value
$1,214,900
$1.11M - $1.34M
$3,965/mo
Zestimate® history
Loading...
Owner options
Explore your selling options
What's special
This immaculate residence features 3 bed/2.5 baths, fresh interior/exterior paint, heated hardwood floors & new carpet. The light-filled living room features vaulted ceilings, gas fireplace & elegant formal dining room. The kitchen is a chef's delight w/ granite counters & ample storage space. Expansive downstairs family room w/cozy fireplace & separate room w/wet bar. Magnificent outdoor oasis features huge deck & hot tub overlooking a tranquil waterfall, a magazine-worthy backyard w/ koi pond & beautifully landscaped grounds. Additional features include gas torches, fire pit, heaters & electric awning. New roof & maintenance-free front yard turf & generator w/auto switch ensures peace of mind. Close to shopping & freeways.
Zillow last checked: 8 hours ago
Listing updated: July 25, 2024 at 03:52pm
Offers reviewed: Jun 26
Listed by:
Tina McKay,
John L. Scott, Inc,
Brenda Martin,
John L. Scott, Inc
Bought with:
Allen Hovsepian, 9082
Windermere Mercer Island
Source: NWMLS,MLS#: 2254682
Facts & features
Interior
Bedrooms & bathrooms
- Bedrooms: 3
- Bathrooms: 3
- Full bathrooms: 1
- 3/4 bathrooms: 2
- Main level bathrooms: 2
- Main level bedrooms: 3
Primary bedroom
- Level: Main
Bedroom
- Level: Main
Bedroom
- Level: Main
Bathroom three quarter
- Level: Lower
Bathroom full
- Level: Main
Dining room
- Level: Main
Other
- Level: Lower
Family room
- Level: Lower
Kitchen with eating space
- Level: Main
Living room
- Level: Main
Utility room
- Level: Lower
Heating
- Fireplace(s), 90%+ High Efficiency
Cooling
- Central Air
Appliances
- Included: Dishwashers_, Refrigerators_, StovesRanges_, Dishwasher(s), Refrigerator(s), Stove(s)/Range(s), Water Heater Location: garage
Features
- Bath Off Primary, Ceiling Fan(s), Dining Room
- Flooring: Hardwood, Vinyl, Carpet
- Windows: Double Pane/Storm Window
- Basement: Finished
- Number of fireplaces: 2
- Fireplace features: Lower Level: 1, Main Level: 1, Fireplace
Interior area
- Total structure area: 2,300
- Total interior livable area: 2,300 sqft
Property
Parking
- Total spaces: 2
- Parking features: RV Parking, Attached Garage
- Attached garage spaces: 2
Features
- Levels: Multi/Split
- Patio & porch: Hardwood, Wall to Wall Carpet, Bath Off Primary, Ceiling Fan(s), Double Pane/Storm Window, Dining Room, Hot Tub/Spa, Security System, Sprinkler System, Vaulted Ceiling(s), Wet Bar, Wine Cellar, Fireplace
- Has spa: Yes
- Spa features: Indoor
Lot
- Size: 8,333 sqft
- Features: Paved, Deck, Fenced-Partially, Hot Tub/Spa, RV Parking, Sprinkler System
- Topography: Terraces
Details
- Parcel number: 2064800280
- Zoning description: R6
- Special conditions: Standard
Construction
Type & style
- Home type: SingleFamily
- Property subtype: Single Family Residence
Materials
- Wood Products
- Foundation: Poured Concrete
- Roof: Composition
Condition
- Very Good
- Year built: 1977
Utilities & green energy
- Electric: Company: PSE
- Sewer: Sewer Connected
- Water: Public
Community & neighborhood
Security
- Security features: Security System
Location
- Region: Renton
- Subdivision: Newcastle
Other
Other facts
- Listing terms: Cash Out,Conventional
- Cumulative days on market: 308 days
Price history
| Date | Event | Price |
|---|---|---|
| 7/25/2024 | Sold | $1,250,000$543/sqft |
Source: | ||
| 6/27/2024 | Pending sale | $1,250,000$543/sqft |
Source: | ||
| 6/21/2024 | Listed for sale | $1,250,000$543/sqft |
Source: | ||
Public tax history
| Year | Property taxes | Tax assessment |
|---|---|---|
| 2024 | $9,750 +18.8% | $1,010,000 +26.4% |
| 2023 | $8,206 -6.8% | $799,000 -16.9% |
| 2022 | $8,806 +16.5% | $961,000 +36.5% |
Find assessor info on the county website
Neighborhood: 98056
Nearby schools
GreatSchools rating
- 10/10Hazelwood Elementary SchoolGrades: K-5Distance: 0.7 mi
- 7/10Vera Risdon Middle SchoolGrades: 6-8Distance: 0.7 mi
- 6/10Hazen Senior High SchoolGrades: 9-12Distance: 2.6 mi

Get pre-qualified for a loan
At Zillow Home Loans, we can pre-qualify you in as little as 5 minutes with no impact to your credit score.An equal housing lender. NMLS #10287.



