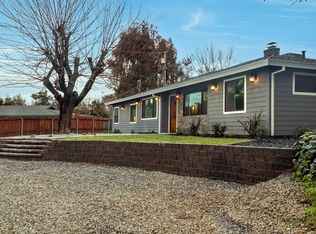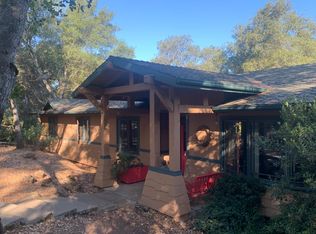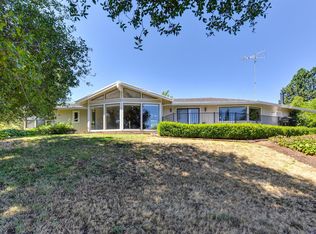Closed
$740,000
7351 Horseshoe Bar Rd, Loomis, CA 95650
3beds
1,296sqft
Single Family Residence
Built in 1965
1.1 Acres Lot
$1,176,900 Zestimate®
$571/sqft
$3,405 Estimated rent
Home value
$1,176,900
$1.12M - $1.24M
$3,405/mo
Zestimate® history
Loading...
Owner options
Explore your selling options
What's special
The Best of Loomis! Opportunity awaits with this one-of-a-kind property. Pull through the entry fences and you'll begin to be WOWed as you drive up the long, inviting driveway! You'll first notice the large RV access, multiple storage sheds, and guest parking in the front yard. Upon stepping inside, you're greeted with beautiful wood floors, an elevated stone fireplace, bright white walls and tons of natural lighting! Head back to the kitchen to find granite countertops and a breakfast bar that's open to the dining area. All bedrooms are large in size with floors continued throughout. Both bathrooms have been custom-designed with marble tile floors, new vanities and so much more. And last but not least, the MASSIVE backyard is complete with landscaped grass, bark, cement/patio area, rock waterfall... all to relax on your 1.1 acres of incredible property! City water, garbage, and sewage, with year round ditch water to water the whole property. Propane tank for gas. Hurry to this one.
Zillow last checked: 8 hours ago
Listing updated: July 31, 2023 at 04:16pm
Listed by:
Kyle Wells DRE #02145088 916-778-8659,
eXp Realty of California Inc.
Bought with:
Kyle Wells, DRE #02145088
eXp Realty of California Inc.
Source: MetroList Services of CA,MLS#: 223046728Originating MLS: MetroList Services, Inc.
Facts & features
Interior
Bedrooms & bathrooms
- Bedrooms: 3
- Bathrooms: 2
- Full bathrooms: 2
Dining room
- Features: Bar, Formal Area
Kitchen
- Features: Pantry Closet
Heating
- Central
Cooling
- Ceiling Fan(s), Central Air
Appliances
- Laundry: In Garage
Features
- Flooring: Tile
- Number of fireplaces: 1
- Fireplace features: Family Room
Interior area
- Total interior livable area: 1,296 sqft
Property
Parking
- Total spaces: 2
- Parking features: Attached, Garage Faces Front, Guest
- Attached garage spaces: 2
Features
- Stories: 1
Lot
- Size: 1.10 Acres
- Features: Shape Regular, Low Maintenance
Details
- Parcel number: 043161030000
- Zoning description: RA-B-X
- Special conditions: Standard
Construction
Type & style
- Home type: SingleFamily
- Property subtype: Single Family Residence
Materials
- Brick, Stucco, Frame, Wood
- Foundation: Slab
- Roof: Shingle
Condition
- Year built: 1965
Utilities & green energy
- Sewer: Septic Connected
- Water: Public
- Utilities for property: Public
Community & neighborhood
Location
- Region: Loomis
Other
Other facts
- Price range: $740K - $740K
Price history
| Date | Event | Price |
|---|---|---|
| 10/16/2025 | Listing removed | $1,174,900$907/sqft |
Source: MetroList Services of CA #225132858 Report a problem | ||
| 10/14/2025 | Listed for sale | $1,174,900$907/sqft |
Source: MetroList Services of CA #225132858 Report a problem | ||
| 10/14/2025 | Listing removed | $1,174,900$907/sqft |
Source: MetroList Services of CA #225106964 Report a problem | ||
| 8/14/2025 | Listed for sale | $1,174,900+58.8%$907/sqft |
Source: MetroList Services of CA #225106964 Report a problem | ||
| 7/31/2023 | Sold | $740,000-2.6%$571/sqft |
Source: MetroList Services of CA #223046728 Report a problem | ||
Public tax history
| Year | Property taxes | Tax assessment |
|---|---|---|
| 2025 | $8,190 -0.4% | $754,800 +2% |
| 2024 | $8,222 +135.8% | $740,000 +155.4% |
| 2023 | $3,487 +0.4% | $289,735 +2% |
Find assessor info on the county website
Neighborhood: 95650
Nearby schools
GreatSchools rating
- 8/10Placer Elementary SchoolGrades: K-8Distance: 1.2 mi
- 10/10Del Oro High SchoolGrades: 9-12Distance: 1.5 mi
Get a cash offer in 3 minutes
Find out how much your home could sell for in as little as 3 minutes with a no-obligation cash offer.
Estimated market value$1,176,900
Get a cash offer in 3 minutes
Find out how much your home could sell for in as little as 3 minutes with a no-obligation cash offer.
Estimated market value
$1,176,900


