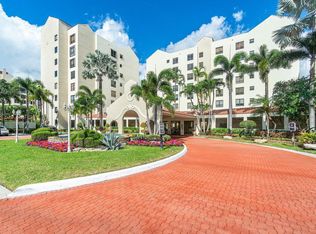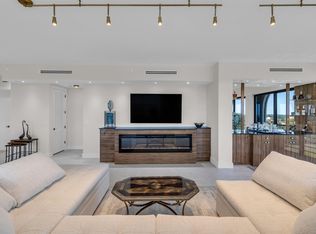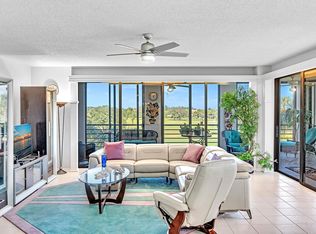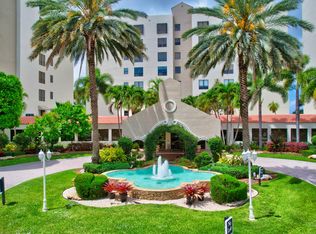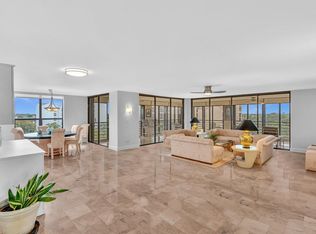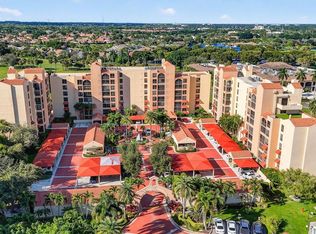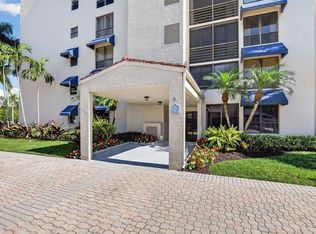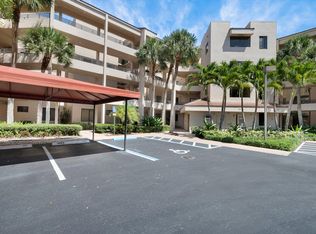Welcome to your dream condo in the heart of central Boca! This spacious 3-bedroom, 2.5-bath condo offers 2,519 square feet of expansive living space in the highly sought-after Boca Point Country Club--where membership is optional. Step into a bright, open-concept living and dining area that flows seamlessly to a large, wraparound screened-in patio with lush panoramic views. The expansive layout features generously sized bedrooms, including an oversized primary suite with a large walk in closet and spacious en suite bathroom. Boca Point offers optional membership with golf, tennis, pickleball, fitness, and social activities, tailored to your lifestyle. Centrally located within walking distance to houses of worship, close to beaches, restaurants, and zoned for A-rated schools
For sale
$650,000
7351 Promenade Drive #F702, Boca Raton, FL 33433
3beds
2,519sqft
Est.:
Condominium
Built in 1991
-- sqft lot
$621,800 Zestimate®
$258/sqft
$1,130/mo HOA
What's special
Generously sized bedroomsSpacious en suite bathroomExpansive living spaceLush panoramic viewsOversized primary suiteLarge wraparound screened-in patioLarge walk in closet
- 243 days |
- 424 |
- 8 |
Zillow last checked: 8 hours ago
Listing updated: January 12, 2026 at 12:16am
Listed by:
Daniel Karp 516-241-6914,
Keller Williams Realty Boca Raton,
Kayla Cortese 561-717-2903,
Keller Williams Realty Boca Raton
Source: BeachesMLS,MLS#: RX-11095370 Originating MLS: Beaches MLS
Originating MLS: Beaches MLS
Tour with a local agent
Facts & features
Interior
Bedrooms & bathrooms
- Bedrooms: 3
- Bathrooms: 3
- Full bathrooms: 2
- 1/2 bathrooms: 1
Rooms
- Room types: Great Room
Primary bedroom
- Description: Unknown
- Level: M
- Area: 266 Square Feet
- Dimensions: 19 x 14
Dining room
- Level: M
- Area: 140 Square Feet
- Dimensions: 14 x 10
Family room
- Level: M
- Area: 170 Square Feet
- Dimensions: 17 x 10
Kitchen
- Description: Unknown
- Level: M
- Area: 192 Square Feet
- Dimensions: 16 x 12
Living room
- Description: Unknown
- Level: M
- Area: 580 Square Feet
- Dimensions: 29 x 20
Heating
- Central, Electric
Cooling
- Ceiling Fan(s), Central Air, Electric
Appliances
- Included: Dishwasher, Dryer, Microwave, Electric Range, Washer
- Laundry: Inside
Features
- Entry Lvl Lvng Area, Kitchen Island, Pantry, Walk-In Closet(s)
- Flooring: Ceramic Tile, Vinyl
Interior area
- Total structure area: 3,009
- Total interior livable area: 2,519 sqft
Video & virtual tour
Property
Parking
- Total spaces: 1
- Parking features: Assigned, Covered, Garage - Building
- Garage spaces: 1
Features
- Levels: 4+ Floors
- Stories: 8
- Exterior features: Wrap-Around Balcony
- Pool features: Community
- Waterfront features: None
Lot
- Features: West of US-1
Details
- Parcel number: 00424733200067020
- Zoning: RES
Construction
Type & style
- Home type: Condo
- Property subtype: Condominium
Materials
- CBS
Condition
- Resale
- New construction: No
- Year built: 1991
Utilities & green energy
- Utilities for property: Cable Connected, Electricity Connected
Community & HOA
Community
- Features: Cafe/Restaurant, Clubhouse, Elevator, Fitness Center, Golf, Lobby, Pickleball, Sauna, Tennis Court(s), Gated
- Security: Gated with Guard
- Subdivision: Imperial Royale At Boca Pointe Condo
HOA
- Has HOA: Yes
- Services included: Common Areas, Gas, Insurance-Bldg, Maintenance Structure, Parking, Security, Trash, Water
- HOA fee: $1,130 monthly
- Application fee: $150
Location
- Region: Boca Raton
Financial & listing details
- Price per square foot: $258/sqft
- Tax assessed value: $634,422
- Annual tax amount: $9,992
- Date on market: 5/31/2025
- Listing terms: Cash,Conventional
- Lease term: Min Days to Lease: 365
- Electric utility on property: Yes
Estimated market value
$621,800
$591,000 - $653,000
$5,757/mo
Price history
Price history
| Date | Event | Price |
|---|---|---|
| 7/23/2025 | Price change | $650,000-7.1%$258/sqft |
Source: | ||
| 5/31/2025 | Listed for sale | $699,999-6.5%$278/sqft |
Source: | ||
| 2/1/2025 | Listing removed | $749,000$297/sqft |
Source: | ||
| 3/1/2024 | Price change | $749,000-6.4%$297/sqft |
Source: | ||
| 1/16/2024 | Listed for sale | $800,000$318/sqft |
Source: | ||
Public tax history
Public tax history
| Year | Property taxes | Tax assessment |
|---|---|---|
| 2024 | $9,992 +4.6% | $519,002 +10% |
| 2023 | $9,554 +4.5% | $471,820 +10% |
| 2022 | $9,145 +21.5% | $428,927 +10% |
Find assessor info on the county website
BuyAbility℠ payment
Est. payment
$5,364/mo
Principal & interest
$3064
HOA Fees
$1130
Other costs
$1170
Climate risks
Neighborhood: Boca Pointe
Nearby schools
GreatSchools rating
- 10/10Del Prado Elementary SchoolGrades: K-5Distance: 1.5 mi
- 9/10Omni Middle SchoolGrades: 6-8Distance: 4.5 mi
- 8/10Spanish River Community High SchoolGrades: 6-12Distance: 4.7 mi
Schools provided by the listing agent
- Elementary: Del Prado Elementary School
- Middle: Omni Middle School
- High: Spanish River Community High School
Source: BeachesMLS. This data may not be complete. We recommend contacting the local school district to confirm school assignments for this home.
- Loading
- Loading
