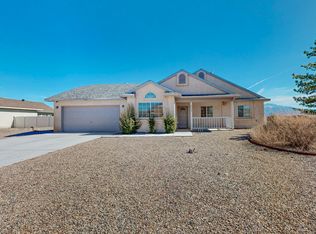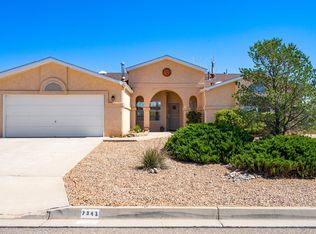Sold
Price Unknown
7352 Donet Dr NE, Rio Rancho, NM 87144
5beds
2,946sqft
Single Family Residence
Built in 1997
8,712 Square Feet Lot
$436,800 Zestimate®
$--/sqft
$2,793 Estimated rent
Home value
$436,800
$397,000 - $480,000
$2,793/mo
Zestimate® history
Loading...
Owner options
Explore your selling options
What's special
Elevate your lifestyle with Breathtaking Views! Unveil the awe-inspiring beauty of the Sandia Mountains & Albuquerque cityscape. Rare gem beckons! Experience ultimate convenience: golf, gaming, gourmet, attractions, top education, I-25 access. Only 35 min. drive to Santa Fe, seamless Rail Runner access - commuter's dream. Top-rated RR Schools enhances value. Spacious 2946 sq.ft. home, 5-bed/3-bath, 2-car garage on premium lot. Modern upgrades: granite counters, new fixtures, elegant lighting, upgraded vanities, plush upstairs carpeting. Mini cave in garage with mini-split for hobbies. Main-level Primary Bedroom with private office/recreation/flex space. Enchanting loft for retreat. Ample room for toys. Could fit the Multi-Generational need perfectly. Incredible value- won't last long.
Zillow last checked: 8 hours ago
Listing updated: August 08, 2025 at 01:05pm
Listed by:
Roger P Martinez 505-585-4144,
Realty One of New Mexico
Bought with:
Rico Lopez, REC20240613
Homewise
Source: SWMLS,MLS#: 1081838
Facts & features
Interior
Bedrooms & bathrooms
- Bedrooms: 5
- Bathrooms: 3
- Full bathrooms: 2
- 1/2 bathrooms: 1
Primary bedroom
- Level: Main
- Area: 209.37
- Dimensions: 18.08 x 11.58
Kitchen
- Level: Main
- Area: 162.36
- Dimensions: 14.33 x 11.33
Living room
- Level: Main
- Area: 370.04
- Dimensions: 27.41 x 13.5
Heating
- Baseboard, Central, Forced Air
Cooling
- Evaporative Cooling, Multi Units
Appliances
- Laundry: Washer Hookup, Electric Dryer Hookup, Gas Dryer Hookup
Features
- Breakfast Area, Ceiling Fan(s), Dual Sinks, Garden Tub/Roman Tub, Living/Dining Room, Main Level Primary, Pantry
- Flooring: Carpet, Laminate, Tile
- Windows: Thermal Windows
- Has basement: No
- Has fireplace: No
Interior area
- Total structure area: 2,946
- Total interior livable area: 2,946 sqft
Property
Parking
- Total spaces: 2
- Parking features: Attached, Garage, Oversized, Workshop in Garage
- Attached garage spaces: 2
Features
- Levels: Two
- Stories: 2
- Patio & porch: Balcony, Covered, Patio
- Exterior features: Balcony, Fence
- Fencing: Back Yard
Lot
- Size: 8,712 sqft
Details
- Parcel number: 1017074429340
- Zoning description: R-1
Construction
Type & style
- Home type: SingleFamily
- Property subtype: Single Family Residence
Materials
- Frame, Stucco
- Roof: Shingle
Condition
- Resale
- New construction: No
- Year built: 1997
Utilities & green energy
- Sewer: Public Sewer
- Water: Public
- Utilities for property: Electricity Connected, Natural Gas Connected, Sewer Connected, Water Connected
Green energy
- Energy generation: None
Community & neighborhood
Location
- Region: Rio Rancho
Other
Other facts
- Listing terms: Cash,Conventional,FHA,VA Loan
Price history
| Date | Event | Price |
|---|---|---|
| 8/8/2025 | Sold | -- |
Source: | ||
| 5/14/2025 | Pending sale | $459,000$156/sqft |
Source: | ||
| 4/12/2025 | Listed for sale | $459,000-2.1%$156/sqft |
Source: | ||
| 12/7/2023 | Listing removed | -- |
Source: | ||
| 9/7/2023 | Listed for sale | $469,000$159/sqft |
Source: | ||
Public tax history
| Year | Property taxes | Tax assessment |
|---|---|---|
| 2025 | $2,521 -0.3% | $72,232 +3% |
| 2024 | $2,527 +5.7% | $70,128 +3% |
| 2023 | $2,390 +2% | $68,086 +3% |
Find assessor info on the county website
Neighborhood: Enchanted Hills
Nearby schools
GreatSchools rating
- 6/10Sandia Vista Elementary SchoolGrades: PK-5Distance: 0.9 mi
- 8/10Mountain View Middle SchoolGrades: 6-8Distance: 0.2 mi
- 7/10V Sue Cleveland High SchoolGrades: 9-12Distance: 3.4 mi
Get a cash offer in 3 minutes
Find out how much your home could sell for in as little as 3 minutes with a no-obligation cash offer.
Estimated market value$436,800
Get a cash offer in 3 minutes
Find out how much your home could sell for in as little as 3 minutes with a no-obligation cash offer.
Estimated market value
$436,800

