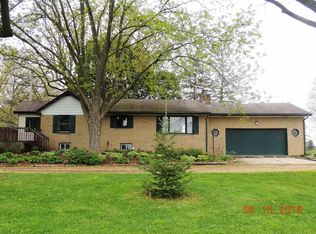BYRON IL SCHOOLS !!! All brick , 1600 sqr ft 2 bedroom home on 7 MOL acres with a panoramic view, landscaped perennial gardens , vegetable garden , towering mature trees around the home , privacy fencing and several acres of woods. Main floor full bath with tub / shower combo and 5' vanity ,mud room just off the oversized attached garage perfect for kicking off those dirty boots. Huge stone wood burning fireplace , gorgeous natural grain wood floors, large updated eat in kitchen with newer appliances and you will forget about doing dishes when you look out the window with an amazing view. Block 25' x 30' building for extra storage with 2 doors offering 8' and 9' tall clearance. The homes boiler provides that efficient, warm heat. The newer washer and dryer are included in the sale and the Seller is offering a home warranty .
This property is off market, which means it's not currently listed for sale or rent on Zillow. This may be different from what's available on other websites or public sources.

