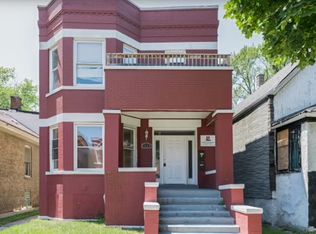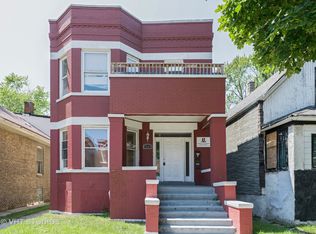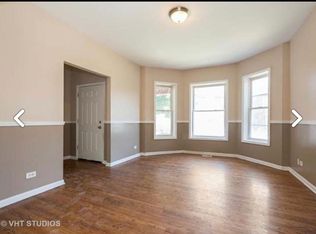Closed
$245,000
7352 S Perry Ave, Chicago, IL 60621
5beds
1,500sqft
Single Family Residence
Built in 1908
4,725 Square Feet Lot
$253,400 Zestimate®
$163/sqft
$2,530 Estimated rent
Home value
$253,400
$228,000 - $281,000
$2,530/mo
Zestimate® history
Loading...
Owner options
Explore your selling options
What's special
This fully rehabbed home is ready for you to move in and enjoy. The main level features two good-sized bedrooms with great-sized closets and a full bathroom for everyday convenience. Upstairs, you'll find three additional bedrooms, a small den, and another full bathroom, offering plenty of room for family or extra space for work or hobbies. The home has been updated with new windows, a new roof, and durable laminated floors throughout, making it low-maintenance and move-in ready. The kitchen includes white shaker cabinets and stainless steel appliances, providing a functional space for cooking and meal prep. Each bedroom offers great-sized closets for ample storage. Additional updates include a new HVAC system, a water heater, and washer/dryer hookups for your convenience. The unfinished basement provides extra space for storage or future customization. Outside, the large backyard is perfect for practical use or outdoor activities, and the brand-new two-car garage adds extra storage and parking options. With everything updated, there's nothing left to do but move in and start making it your own.
Zillow last checked: 8 hours ago
Listing updated: July 02, 2025 at 02:17am
Listing courtesy of:
Leda Quiaro, CNC,SRS 630-778-5800,
Keller Williams Infinity
Bought with:
Dana Noureldin
Dream Town Real Estate
Source: MRED as distributed by MLS GRID,MLS#: 12262023
Facts & features
Interior
Bedrooms & bathrooms
- Bedrooms: 5
- Bathrooms: 2
- Full bathrooms: 2
Primary bedroom
- Features: Flooring (Wood Laminate)
- Level: Second
- Area: 255 Square Feet
- Dimensions: 17X15
Bedroom 2
- Features: Flooring (Wood Laminate)
- Level: Main
- Area: 110 Square Feet
- Dimensions: 10X11
Bedroom 3
- Features: Flooring (Wood Laminate)
- Level: Main
- Area: 96 Square Feet
- Dimensions: 8X12
Bedroom 4
- Features: Flooring (Wood Laminate)
- Level: Second
- Area: 140 Square Feet
- Dimensions: 10X14
Bedroom 5
- Features: Flooring (Wood Laminate)
- Level: Main
- Area: 100 Square Feet
- Dimensions: 10X10
Den
- Level: Main
- Area: 66 Square Feet
- Dimensions: 6X11
Dining room
- Features: Flooring (Wood Laminate)
Enclosed porch
- Level: Main
- Area: 112 Square Feet
- Dimensions: 7X16
Kitchen
- Features: Flooring (Wood Laminate)
- Level: Main
- Area: 168 Square Feet
- Dimensions: 14X12
Living room
- Features: Flooring (Wood Laminate)
- Level: Main
- Area: 336 Square Feet
- Dimensions: 28X12
Heating
- Natural Gas
Cooling
- Central Air
Appliances
- Included: Microwave, Dishwasher, Refrigerator
Features
- Basement: Unfinished,Full
Interior area
- Total structure area: 0
- Total interior livable area: 1,500 sqft
Property
Parking
- Total spaces: 2
- Parking features: On Site, Garage Owned, Detached, Garage
- Garage spaces: 2
Accessibility
- Accessibility features: No Disability Access
Features
- Stories: 2
Lot
- Size: 4,725 sqft
Details
- Parcel number: 20282200560000
- Special conditions: None
Construction
Type & style
- Home type: SingleFamily
- Architectural style: Cape Cod
- Property subtype: Single Family Residence
Materials
- Masonite, Stucco
- Roof: Asphalt
Condition
- New construction: No
- Year built: 1908
- Major remodel year: 2024
Utilities & green energy
- Sewer: Public Sewer
- Water: Lake Michigan
Community & neighborhood
Location
- Region: Chicago
Other
Other facts
- Listing terms: Conventional
- Ownership: Fee Simple
Price history
| Date | Event | Price |
|---|---|---|
| 5/2/2025 | Sold | $245,000-1.6%$163/sqft |
Source: | ||
| 4/1/2025 | Contingent | $249,000$166/sqft |
Source: | ||
| 2/21/2025 | Price change | $249,000-3.9%$166/sqft |
Source: | ||
| 1/11/2025 | Price change | $259,000-7.2%$173/sqft |
Source: | ||
| 12/30/2024 | Listed for sale | $279,000-53.5%$186/sqft |
Source: | ||
Public tax history
| Year | Property taxes | Tax assessment |
|---|---|---|
| 2023 | -- | $3,000 |
| 2022 | -- | $3,000 |
| 2021 | $40 -45% | $3,000 -54.1% |
Find assessor info on the county website
Neighborhood: Park Manor
Nearby schools
GreatSchools rating
- 4/10Harvard Elementary SchoolGrades: PK-8Distance: 0.3 mi
- 1/10Englewood STEM High SchoolGrades: 9-11Distance: 0.8 mi
Schools provided by the listing agent
- District: 299
Source: MRED as distributed by MLS GRID. This data may not be complete. We recommend contacting the local school district to confirm school assignments for this home.

Get pre-qualified for a loan
At Zillow Home Loans, we can pre-qualify you in as little as 5 minutes with no impact to your credit score.An equal housing lender. NMLS #10287.
Sell for more on Zillow
Get a free Zillow Showcase℠ listing and you could sell for .
$253,400
2% more+ $5,068
With Zillow Showcase(estimated)
$258,468

