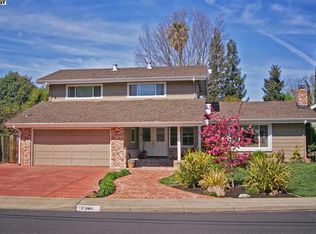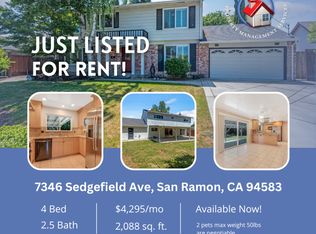Gorgeous updated single story home that has it all! This spectacular open concept home showcases vaulted ceilings with stunning wood beams, hardwood floors, baseboards, crown molding and tons of natural light throughout. The kitchen features stunning granite counters, custom tile backsplash, two tone cabinetry and island, 6 burner gas stove, stainless steel appliances, two sinks, and plenty of cabinet storage space. The living room features a gas burning fireplace, recessed lighting and a sliding glass door that leads to a beautiful backyard oasis. Bedrooms all feature ceiling fans for added comfort during hot summer nights. Master Bedroom includes vaulted ceilings and another glass door access to the backyard. Master Bathroom features designer touches with a walk-in shower, king-size tub, and dual sinks. Entertain guests in your expansive yard featuring new sod and an exquisite oversized concrete patio. This home is move in ready with stunning curb appeal.
This property is off market, which means it's not currently listed for sale or rent on Zillow. This may be different from what's available on other websites or public sources.

