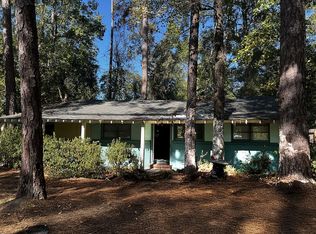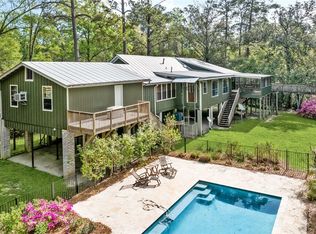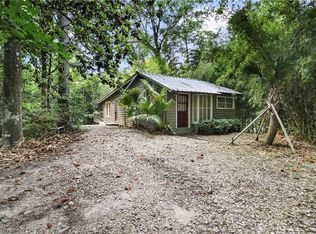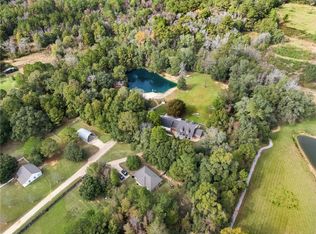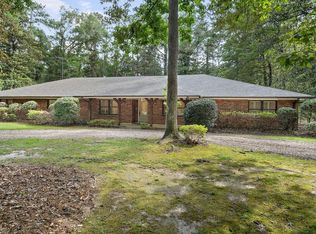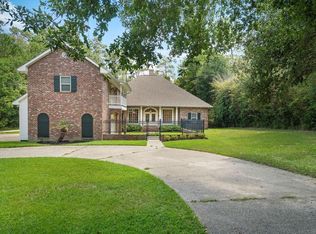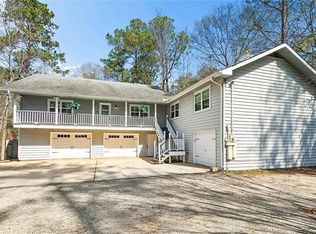Situated on a bucolic 2.9 acre site resplendent with old-growth plantings and trees, and leading down to the Little Bogue Falaya River which meanders along the rear of the property, this very special Victorian-era home is a rare mixture of classic architecture and modern amenities. Rarely does one find an historic home with a floor plan imagined for today. Freshly painted throughout the interiors with calming neutral colors, new water heaters, no carpet upstairs and lots of TLC given to the grounds. Featuring beautiful hard wood floors and moldings, a two story main living room with a vaulted ceiling, a formal dining room, a spacious kitchen open to a bright sunroom/keeping area, a huge den flooded with natural light and so much more. Two bedrooms are down with the second floor encompassing the primary suite with its own private balcony overlooking the amazing grounds. A large deck along the back of the home affords the perfect spot for alfresco entertaining and taking in the views. Above the detached garage is a suite with kitchenette and bath, which could be a gym, studio, office, guest suite...the options are endless. Just minutes to downtown Covington and its shops, eateries and events, this one-of-a-kind estate evokes days-gone-by in a private pastoral setting with all the conveniences of modern living.
Active under contract
Price cut: $11K (1/5)
$799,000
73527 Military Rd, Covington, LA 70435
3beds
3,673sqft
Est.:
Single Family Residence
Built in 1900
2.9 Acres Lot
$-- Zestimate®
$218/sqft
$-- HOA
What's special
Little bogue falaya riverHuge denOld-growth plantings and treesLarge deckSpacious kitchenFormal dining roomCalming neutral colors
- 242 days |
- 738 |
- 44 |
Zillow last checked: 8 hours ago
Listing updated: February 13, 2026 at 11:18am
Listed by:
Alice McNeely 504-812-2236,
REVE, REALTORS 504-300-0700,
Stephanie Mack 985-630-1934,
REVE, REALTORS
Source: GSREIN,MLS#: 2508660
Facts & features
Interior
Bedrooms & bathrooms
- Bedrooms: 3
- Bathrooms: 3
- Full bathrooms: 2
- 1/2 bathrooms: 1
Primary bedroom
- Description: Flooring: Wood
- Level: Second
- Dimensions: 25.50 X 18.60
Bedroom
- Description: Flooring: Wood
- Level: First
- Dimensions: 12.90 X 10.90
Bedroom
- Description: Flooring: Wood
- Level: First
- Dimensions: 14.20 X 12.10
Breakfast room nook
- Description: Flooring: Wood
- Level: First
- Dimensions: 13.40 X 11.30
Den
- Description: Flooring: Wood
- Level: First
- Dimensions: 27.50 X 15.70
Dining room
- Description: Flooring: Wood
- Level: First
- Dimensions: 18.40 X 12.30
Kitchen
- Description: Flooring: Wood
- Level: First
- Dimensions: 16.80 X 15.70
Living room
- Description: Flooring: Wood
- Level: First
- Dimensions: 34.80 X 15.20
Other
- Description: Flooring: Wood
- Level: First
- Dimensions: 15.50 X 6.00
Heating
- Central
Cooling
- Central Air
Features
- Has fireplace: Yes
- Fireplace features: Gas
Interior area
- Total structure area: 4,866
- Total interior livable area: 3,673 sqft
Property
Parking
- Total spaces: 1
- Parking features: Detached, Garage, One Space
- Has garage: Yes
Features
- Levels: One and One Half
- Stories: 1.5
- Patio & porch: Wood, Balcony
- Exterior features: Balcony
- Pool features: None
- On waterfront: Yes
- Waterfront features: Waterfront, River Access
Lot
- Size: 2.9 Acres
- Dimensions: 2.9 ACRES
- Features: 1 to 5 Acres, Outside City Limits
Details
- Additional structures: Apartment, Guest House
- Parcel number: 117170
- Special conditions: None
Construction
Type & style
- Home type: SingleFamily
- Architectural style: Victorian
- Property subtype: Single Family Residence
Materials
- Wood Siding
- Foundation: Raised
- Roof: Shingle
Condition
- Excellent
- Year built: 1900
Details
- Warranty included: Yes
Utilities & green energy
- Sewer: Treatment Plant
- Water: Well
Community & HOA
Community
- Subdivision: Not a Subdivision
HOA
- Has HOA: No
Location
- Region: Covington
Financial & listing details
- Price per square foot: $218/sqft
- Date on market: 6/24/2025
Estimated market value
Not available
Estimated sales range
Not available
Not available
Price history
Price history
| Date | Event | Price |
|---|---|---|
| 2/13/2026 | Contingent | $799,000$218/sqft |
Source: | ||
| 1/5/2026 | Price change | $799,000-1.4%$218/sqft |
Source: | ||
| 9/26/2025 | Price change | $810,000-1.8%$221/sqft |
Source: | ||
| 7/28/2025 | Price change | $825,000-4%$225/sqft |
Source: | ||
| 6/24/2025 | Listed for sale | $859,000$234/sqft |
Source: | ||
| 6/6/2025 | Listing removed | $859,000$234/sqft |
Source: | ||
| 3/10/2025 | Price change | $859,000-1.8%$234/sqft |
Source: | ||
| 12/10/2024 | Price change | $875,000-2.7%$238/sqft |
Source: | ||
| 10/4/2024 | Listed for sale | $899,000+2.7%$245/sqft |
Source: | ||
| 7/8/2024 | Sold | -- |
Source: | ||
| 5/4/2024 | Pending sale | $875,000$238/sqft |
Source: Latter and Blum #2444434 Report a problem | ||
| 5/3/2024 | Contingent | $875,000$238/sqft |
Source: | ||
| 5/3/2024 | Listed for sale | $875,000$238/sqft |
Source: | ||
Public tax history
Public tax history
Tax history is unavailable.BuyAbility℠ payment
Est. payment
$4,606/mo
Principal & interest
$4120
Property taxes
$486
Climate risks
Neighborhood: 70435
Nearby schools
GreatSchools rating
- 5/10E. E. Lyon Elementary SchoolGrades: PK-3Distance: 2.2 mi
- 4/10William Pitcher Junior High SchoolGrades: 7-8Distance: 3.1 mi
- 5/10Covington High SchoolGrades: 9-12Distance: 4.2 mi
