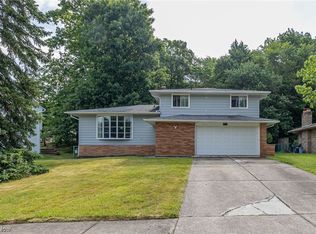Sold for $285,000
$285,000
7353 Ames Rd, Parma, OH 44129
3beds
1,894sqft
Single Family Residence
Built in 1971
0.27 Acres Lot
$283,000 Zestimate®
$150/sqft
$1,997 Estimated rent
Home value
$283,000
$266,000 - $300,000
$1,997/mo
Zestimate® history
Loading...
Owner options
Explore your selling options
What's special
Original owner!! Yes, you read that right. Original owner has lovingly cared for this 3 bed 1.5 bath home on a quiet street in Parma is ready to sell. Are you ready to move? This colonial has all the bones to move in and renovate how you choose. The classic colonial layout has functionality for all walks of life. The front living room has large bay window to allow tons of natural light through the main level. The dining space has plenty of room for that family gathering and flows into the kitchen with room for a dinette. The family room has a built in fireplace and sliding glass door that leads out to a large deck. The half bath is conveniently located between the kitchen and family room. The upper level features a full bath with tub AND stand alone shower. Two well appointed bedrooms and one large master bedroom round out the second floor. The lower level features a finished rec room with plenty of space for that work from home office, play space or secondary living area. Approximate years of updates include; Roof (15 years), windows (12 years), furnace A/C (10 years), Fridge (new), Washer/Dryer (20+ years), Hot Water Tank (3 years), Stand up shower (14 years), Master bedroom and Rec room carpet (Less than a year), guest room carpet (9 years). Call today for a private appointment
Zillow last checked: 8 hours ago
Listing updated: May 01, 2025 at 11:07am
Listed by:
James E Foley jamesfoley@howardhanna.com440-759-8471,
Howard Hanna,
Kimberly Foley 440-835-2800,
Howard Hanna
Bought with:
Val Ivanchenko, 2018005090
Engel & Völkers Distinct
Source: MLS Now,MLS#: 5111233Originating MLS: Akron Cleveland Association of REALTORS
Facts & features
Interior
Bedrooms & bathrooms
- Bedrooms: 3
- Bathrooms: 2
- Full bathrooms: 1
- 1/2 bathrooms: 1
- Main level bathrooms: 1
Bedroom
- Description: Flooring: Carpet
- Level: Second
- Dimensions: 10 x 11
Bedroom
- Description: Flooring: Carpet
- Level: Second
- Dimensions: 12 x 13
Primary bathroom
- Description: Flooring: Carpet
- Level: Second
- Dimensions: 17 x 12
Dining room
- Description: Flooring: Carpet
- Level: First
- Dimensions: 11 x 10
Family room
- Description: Flooring: Carpet
- Level: First
- Dimensions: 17 x 12
Kitchen
- Description: Flooring: Linoleum
- Level: First
- Dimensions: 14 x 10
Living room
- Description: Flooring: Carpet
- Level: First
- Dimensions: 20 x 11
Recreation
- Description: Flooring: Carpet
- Level: Basement
- Dimensions: 22 x 11
Heating
- Forced Air, Fireplace(s)
Cooling
- Central Air, Ceiling Fan(s)
Appliances
- Included: Dryer, Dishwasher, Microwave, Range, Refrigerator, Washer
- Laundry: Lower Level
Features
- Windows: Double Pane Windows
- Basement: Full,Partially Finished
- Number of fireplaces: 1
- Fireplace features: Family Room, Gas Log, Gas
Interior area
- Total structure area: 1,894
- Total interior livable area: 1,894 sqft
- Finished area above ground: 1,652
- Finished area below ground: 242
Property
Parking
- Parking features: Attached, Garage, Garage Door Opener
- Attached garage spaces: 2
Features
- Levels: Two
- Stories: 2
- Patio & porch: Deck
Lot
- Size: 0.27 Acres
- Dimensions: 46 x 155
Details
- Parcel number: 45514038
Construction
Type & style
- Home type: SingleFamily
- Architectural style: Colonial
- Property subtype: Single Family Residence
Materials
- Aluminum Siding, Brick
- Foundation: Block
- Roof: Asphalt,Fiberglass
Condition
- Year built: 1971
Utilities & green energy
- Sewer: Public Sewer
- Water: Public
Community & neighborhood
Security
- Security features: Smoke Detector(s)
Location
- Region: Parma
- Subdivision: R & O Pinehurst Sub #1
Other
Other facts
- Listing agreement: Exclusive Right To Sell
- Listing terms: Cash,Conventional,FHA,VA Loan
Price history
| Date | Event | Price |
|---|---|---|
| 5/2/2025 | Sold | $285,000+5.6%$150/sqft |
Source: Public Record Report a problem | ||
| 4/4/2025 | Pending sale | $269,999$143/sqft |
Source: MLS Now #5111233 Report a problem | ||
| 4/1/2025 | Listed for sale | $269,999$143/sqft |
Source: MLS Now #5111233 Report a problem | ||
Public tax history
| Year | Property taxes | Tax assessment |
|---|---|---|
| 2024 | $3,714 +14.2% | $77,600 +29.1% |
| 2023 | $3,253 -0.2% | $60,100 |
| 2022 | $3,258 -3.2% | $60,100 |
Find assessor info on the county website
Neighborhood: 44129
Nearby schools
GreatSchools rating
- 5/10Pleasant Valley Elementary SchoolGrades: K-4Distance: 0.5 mi
- 6/10Valley Forge High SchoolGrades: 8-12Distance: 0.7 mi
- 6/10Greenbriar Middle SchoolGrades: 5-7Distance: 2.6 mi
Schools provided by the listing agent
- District: Parma CSD - 1824
Source: MLS Now. This data may not be complete. We recommend contacting the local school district to confirm school assignments for this home.
Get a cash offer in 3 minutes
Find out how much your home could sell for in as little as 3 minutes with a no-obligation cash offer.
Estimated market value$283,000
Get a cash offer in 3 minutes
Find out how much your home could sell for in as little as 3 minutes with a no-obligation cash offer.
Estimated market value
$283,000
