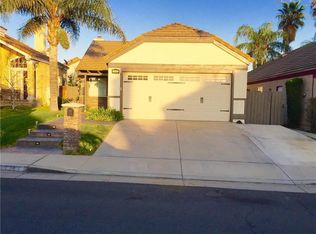Sold for $683,000 on 08/15/25
Listing Provided by:
Achla Kaneria DRE #01892920 909-260-6642,
BERKSHIRE HATH HM SVCS CA PROP
Bought with: Altair Realty Group
$683,000
7353 Cascade Ct, Rancho Cucamonga, CA 91730
3beds
1,393sqft
Single Family Residence
Built in 1986
4,488 Square Feet Lot
$673,200 Zestimate®
$490/sqft
$3,301 Estimated rent
Home value
$673,200
$606,000 - $747,000
$3,301/mo
Zestimate® history
Loading...
Owner options
Explore your selling options
What's special
Charming home in the desirable Terra Vista Neighborhood in great city of Rancho Cucamonga. Home features spacious 3 Bedrooms and 2 Baths perfect for First Time Home Buyers or Down Sizing. As you enter the home you are greeted by Vaulted Ceilings, open and airy Living/Dining formal area. A cozy fireplace and newer flooring. The Primary Bedroom is spacious, bright, has vaulted ceilings and a sliding door leading to the backyard. The two side bedrooms are also good size. Spacious kitchen, breakfast nook, indoor laundry, newer water heater, 2 car attached garage are some of the other features of the home. The low maintenance Backyard is an entertainer's delight with a large covered patio (which was recently built), a perfect place to relax or have parties. The home is centrally located near shopping (Victoria Gardens, Ontario Mills, Terra Vista) parks and Freeways.
Zillow last checked: 8 hours ago
Listing updated: August 16, 2025 at 10:12am
Listing Provided by:
Achla Kaneria DRE #01892920 909-260-6642,
BERKSHIRE HATH HM SVCS CA PROP
Bought with:
Christine Chen, DRE #01361400
Altair Realty Group
Source: CRMLS,MLS#: CV25135631 Originating MLS: California Regional MLS
Originating MLS: California Regional MLS
Facts & features
Interior
Bedrooms & bathrooms
- Bedrooms: 3
- Bathrooms: 2
- Full bathrooms: 2
- Main level bathrooms: 2
- Main level bedrooms: 3
Primary bedroom
- Features: Main Level Primary
Bedroom
- Features: All Bedrooms Down
Bathroom
- Features: Bathroom Exhaust Fan, Bathtub, Full Bath on Main Level, Tub Shower
Heating
- Central
Cooling
- Central Air
Appliances
- Included: Dishwasher, Disposal, Gas Range, Microwave, Water Heater
- Laundry: Inside
Features
- Cathedral Ceiling(s), Eat-in Kitchen, All Bedrooms Down, Main Level Primary
- Flooring: Laminate, Tile
- Doors: Sliding Doors
- Has fireplace: Yes
- Fireplace features: Living Room
- Common walls with other units/homes: 2+ Common Walls
Interior area
- Total interior livable area: 1,393 sqft
Property
Parking
- Total spaces: 2
- Parking features: Door-Multi, Driveway, Garage Faces Front, Garage
- Attached garage spaces: 2
Features
- Levels: One
- Stories: 1
- Entry location: Street Front
- Patio & porch: Concrete, Covered, Patio
- Pool features: None
- Spa features: None
- Has view: Yes
- View description: None
Lot
- Size: 4,488 sqft
- Features: 0-1 Unit/Acre, Back Yard, Front Yard, Lawn, Sprinkler System
Details
- Parcel number: 1077122150000
- Special conditions: Standard
Construction
Type & style
- Home type: SingleFamily
- Property subtype: Single Family Residence
- Attached to another structure: Yes
Condition
- New construction: No
- Year built: 1986
Utilities & green energy
- Sewer: Public Sewer
- Water: Public
- Utilities for property: Electricity Connected, Natural Gas Connected, Sewer Connected, Water Connected
Community & neighborhood
Security
- Security features: Carbon Monoxide Detector(s), Smoke Detector(s)
Community
- Community features: Curbs, Street Lights
Location
- Region: Rancho Cucamonga
Other
Other facts
- Listing terms: Submit
Price history
| Date | Event | Price |
|---|---|---|
| 9/18/2025 | Listing removed | $3,100$2/sqft |
Source: CRMLS #WS25204313 Report a problem | ||
| 9/9/2025 | Listed for rent | $3,100$2/sqft |
Source: CRMLS #WS25204313 Report a problem | ||
| 8/15/2025 | Sold | $683,000-1.7%$490/sqft |
Source: | ||
| 7/26/2025 | Pending sale | $695,000$499/sqft |
Source: | ||
| 7/19/2025 | Contingent | $695,000$499/sqft |
Source: | ||
Public tax history
| Year | Property taxes | Tax assessment |
|---|---|---|
| 2025 | $6,394 +2.8% | $515,750 +2% |
| 2024 | $6,217 +2.5% | $505,637 +2% |
| 2023 | $6,064 +2% | $495,722 +2% |
Find assessor info on the county website
Neighborhood: West Terra Vista
Nearby schools
GreatSchools rating
- 5/10Ruth Musser Middle SchoolGrades: 5-8Distance: 0.5 mi
- 8/10Rancho Cucamonga High SchoolGrades: 9-12Distance: 1.2 mi
- 6/10Coyote Canyon Elementary SchoolGrades: K-4Distance: 0.7 mi
Get a cash offer in 3 minutes
Find out how much your home could sell for in as little as 3 minutes with a no-obligation cash offer.
Estimated market value
$673,200
Get a cash offer in 3 minutes
Find out how much your home could sell for in as little as 3 minutes with a no-obligation cash offer.
Estimated market value
$673,200
