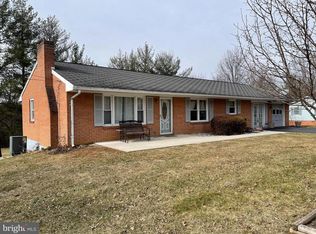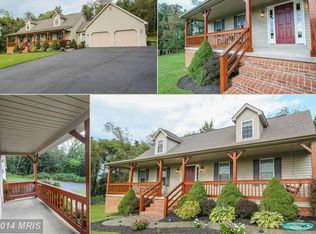Sold for $346,000
$346,000
7353 Mountain Laurel Rd, Boonsboro, MD 21713
2beds
960sqft
Single Family Residence
Built in 1991
1 Acres Lot
$294,600 Zestimate®
$360/sqft
$1,335 Estimated rent
Home value
$294,600
$253,000 - $333,000
$1,335/mo
Zestimate® history
Loading...
Owner options
Explore your selling options
What's special
Unique property with potential to spark your ideas a few different ways! Beautiful 1 acre parcel situated in a rural setting and consisting of a raised rancher built in 1991 offering kitchen with an island and breakfast bar, separate dining room, living room, two bedrooms, one bath and laundry area. The lower level contains the two car garage leading to a nice-sized unfinished area for storage or your finishing desires. The hot water heater was recently replaced and the roof was replaced approximately 2008. There's also an 1800s two story home on the property that's not livable. That home had its own septic system (condition unknown) and the rancher has its own septic system. The older house has a basement with concrete floor and stairs to a full finished attic. There's also a detached block garage with stairs to an upper level, a fireplace, and space for 1 car on one side of the inside and 1 in the carport. Two separate driveways make access to the rancher's garage AND rear entrance quite convenient! Buyer to verify any intended use of the property and structures with the County. Measurements approx.
Zillow last checked: 9 hours ago
Listing updated: June 27, 2023 at 11:56am
Listed by:
Lynnette Potter 301-573-8470,
RE/MAX Achievers
Bought with:
Denio Abreu, 642570
HomeSmart
Source: Bright MLS,MLS#: MDWA2015562
Facts & features
Interior
Bedrooms & bathrooms
- Bedrooms: 2
- Bathrooms: 1
- Full bathrooms: 1
- Main level bathrooms: 1
- Main level bedrooms: 2
Basement
- Area: 960
Heating
- Baseboard, Electric
Cooling
- None, Electric
Appliances
- Included: Dishwasher, Dryer, Oven/Range - Electric, Refrigerator, Washer, Electric Water Heater
Features
- Bar, Ceiling Fan(s), Kitchen Island
- Basement: Partial
- Has fireplace: No
Interior area
- Total structure area: 1,920
- Total interior livable area: 960 sqft
- Finished area above ground: 960
- Finished area below ground: 0
Property
Parking
- Total spaces: 4
- Parking features: Garage Faces Side, Basement, Inside Entrance, Driveway, Detached, Detached Carport, Attached
- Attached garage spaces: 3
- Carport spaces: 1
- Covered spaces: 4
- Has uncovered spaces: Yes
Accessibility
- Accessibility features: None
Features
- Levels: Two
- Stories: 2
- Pool features: None
Lot
- Size: 1 Acres
Details
- Additional structures: Above Grade, Below Grade
- Parcel number: 2206016995
- Zoning: RR
- Special conditions: Standard
Construction
Type & style
- Home type: SingleFamily
- Architectural style: Raised Ranch/Rambler
- Property subtype: Single Family Residence
Materials
- Vinyl Siding
- Foundation: Permanent
Condition
- New construction: No
- Year built: 1991
Utilities & green energy
- Sewer: Septic Exists
- Water: Public
Community & neighborhood
Location
- Region: Boonsboro
- Subdivision: None Available
Other
Other facts
- Listing agreement: Exclusive Right To Sell
- Ownership: Fee Simple
Price history
| Date | Event | Price |
|---|---|---|
| 1/3/2025 | Sold | $346,000+41.2%$360/sqft |
Source: Public Record Report a problem | ||
| 6/27/2023 | Sold | $245,000-2%$255/sqft |
Source: | ||
| 6/10/2023 | Pending sale | $249,900$260/sqft |
Source: | ||
| 6/7/2023 | Listed for sale | $249,900$260/sqft |
Source: | ||
Public tax history
| Year | Property taxes | Tax assessment |
|---|---|---|
| 2025 | $2,583 +5.4% | $248,400 +5.4% |
| 2024 | $2,450 +11.7% | $235,600 +11.7% |
| 2023 | $2,194 +13.2% | $211,000 -10.4% |
Find assessor info on the county website
Neighborhood: 21713
Nearby schools
GreatSchools rating
- 6/10Boonsboro Elementary SchoolGrades: PK-5Distance: 0.4 mi
- 8/10Boonsboro Middle SchoolGrades: 6-8Distance: 0.2 mi
- 8/10Boonsboro High SchoolGrades: 9-12Distance: 0.4 mi
Schools provided by the listing agent
- District: Washington County Public Schools
Source: Bright MLS. This data may not be complete. We recommend contacting the local school district to confirm school assignments for this home.

Get pre-qualified for a loan
At Zillow Home Loans, we can pre-qualify you in as little as 5 minutes with no impact to your credit score.An equal housing lender. NMLS #10287.

