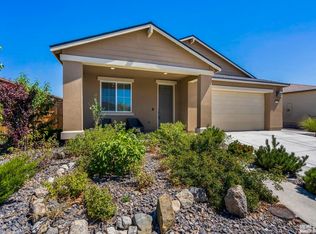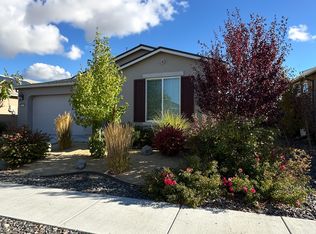Closed
$557,000
7356 Continuum Dr, Reno, NV 89506
4beds
2,178sqft
Single Family Residence
Built in 2019
6,969.6 Square Feet Lot
$558,900 Zestimate®
$256/sqft
$2,870 Estimated rent
Home value
$558,900
$509,000 - $615,000
$2,870/mo
Zestimate® history
Loading...
Owner options
Explore your selling options
What's special
Welcome to Cabernet Highlands! This charming and beautifully maintained home is a true gem nestled in a vibrant community. With its modern design and inviting atmosphere, it's the perfect place to create lasting memories. Enjoy an open-concept living space that seamlessly connects to the kitchen, perfect for entertaining. Equipped with stainless steel appliances, ample counter space, and a large kitchen island with plenty of seating. Relax in a spacious master bedroom with an en-suite bathroom, offering privacy and a luxury soaking tub. The backyard is a serene escape, featuring thoughtful low maintenance landscaping and a patio area ideal for BBQs. This turn key home has brand new interior paint and carpet making it feel just like a new home again! Situated close to schools, shopping centers, and recreational areas, making daily life a breeze.
Zillow last checked: 8 hours ago
Listing updated: October 30, 2025 at 02:58pm
Listed by:
James Nava S.180112 775-527-2015,
Keller Williams Group One Inc.
Bought with:
Janet Melendrez, S.67956
Keller Williams Group One Inc.
Source: NNRMLS,MLS#: 250053924
Facts & features
Interior
Bedrooms & bathrooms
- Bedrooms: 4
- Bathrooms: 3
- Full bathrooms: 2
- 1/2 bathrooms: 1
Heating
- Forced Air, Natural Gas
Cooling
- Central Air
Appliances
- Included: Dishwasher, Disposal, Gas Cooktop, Gas Range, Microwave, Refrigerator
- Laundry: Cabinets, Laundry Room, Washer Hookup
Features
- High Ceilings
- Flooring: Carpet, Ceramic Tile
- Windows: Blinds, Double Pane Windows, ENERGY STAR Qualified Windows, Vinyl Frames
- Has basement: No
- Has fireplace: No
- Common walls with other units/homes: No Common Walls
Interior area
- Total structure area: 2,178
- Total interior livable area: 2,178 sqft
Property
Parking
- Total spaces: 2
- Parking features: Attached, Garage, Garage Door Opener
- Attached garage spaces: 2
Features
- Levels: One
- Stories: 1
- Exterior features: Rain Gutters
- Pool features: None
- Spa features: None
- Fencing: Back Yard
- Has view: Yes
- View description: Desert, Mountain(s)
Lot
- Size: 6,969 sqft
- Features: Landscaped, Sprinklers In Front, Sprinklers In Rear
Details
- Additional structures: None
- Parcel number: 55238207
- Zoning: SPD
Construction
Type & style
- Home type: SingleFamily
- Property subtype: Single Family Residence
Materials
- Stucco
- Foundation: Slab
- Roof: Composition,Pitched,Shingle
Condition
- New construction: No
- Year built: 2019
Details
- Builder name: Lennar
Utilities & green energy
- Sewer: Public Sewer
- Water: Public
- Utilities for property: Electricity Connected, Internet Connected, Natural Gas Connected, Sewer Connected, Water Connected, Water Meter Installed
Community & neighborhood
Security
- Security features: Smoke Detector(s)
Location
- Region: Reno
- Subdivision: Wild Stallion Estates Phase 8
HOA & financial
HOA
- Has HOA: Yes
- HOA fee: $35 monthly
- Amenities included: Maintenance Grounds
- Association name: Cabernet Homeowners Association
Other
Other facts
- Listing terms: 1031 Exchange,Cash,Conventional,FHA,VA Loan
Price history
| Date | Event | Price |
|---|---|---|
| 10/30/2025 | Sold | $557,000-1.4%$256/sqft |
Source: | ||
| 10/7/2025 | Contingent | $565,000$259/sqft |
Source: | ||
| 9/25/2025 | Price change | $565,000-1.7%$259/sqft |
Source: | ||
| 8/26/2025 | Price change | $575,000-1.7%$264/sqft |
Source: | ||
| 8/19/2025 | Price change | $585,000-0.7%$269/sqft |
Source: | ||
Public tax history
| Year | Property taxes | Tax assessment |
|---|---|---|
| 2025 | $5,310 +8% | $152,903 +1% |
| 2024 | $4,917 +8% | $151,447 +2.4% |
| 2023 | $4,552 +6.8% | $147,834 +19% |
Find assessor info on the county website
Neighborhood: Stead
Nearby schools
GreatSchools rating
- 4/10Alice L Smith Elementary SchoolGrades: PK-6Distance: 0.4 mi
- 3/10William O'brien Middle SchoolGrades: 6-8Distance: 2.4 mi
- 2/10North Valleys High SchoolGrades: 9-12Distance: 0.8 mi
Schools provided by the listing agent
- Elementary: Smith, Alice
- Middle: OBrien
- High: North Valleys
Source: NNRMLS. This data may not be complete. We recommend contacting the local school district to confirm school assignments for this home.
Get a cash offer in 3 minutes
Find out how much your home could sell for in as little as 3 minutes with a no-obligation cash offer.
Estimated market value
$558,900

