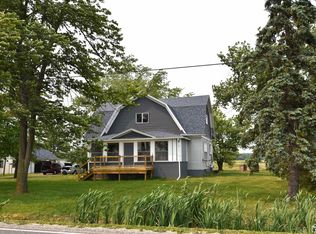Sold for $392,000
$392,000
7356 Holloway Rd, Britton, MI 49229
3beds
2,112sqft
Single Family Residence
Built in 2005
9.67 Acres Lot
$432,900 Zestimate®
$186/sqft
$2,461 Estimated rent
Home value
$432,900
$411,000 - $455,000
$2,461/mo
Zestimate® history
Loading...
Owner options
Explore your selling options
What's special
Top Notch describes this 2112 Sq. Ft. ranch style home built in 2005. The main living room and dining room lead to the open floor plan great room with country views, lots of natural light and space for all your gatherings. The inviting kitchen has ample cabinetry, Corian Countertops, double oven and an island. The primary bedroom and primary bath has a tiled walk in shower, double sink and nice closet space. A split floor plan has 2 additional bedrooms and a full bath. The mud room off the 2 car attached garage has built-ins for all the coats and backpacks and a half bath. The home is situated on 9.67 acres with a 48 x 30 Ft. pole barn. The country location is an easy commute to Tecumseh, Adrian, or Washtenaw County. Some of the highlights of this home is a Kohler whole house generator, Luxury vinyl tile throughout the entire main floor, owned water softener, and a full basement.
Zillow last checked: 8 hours ago
Listing updated: November 22, 2023 at 07:14am
Listed by:
Lorraine M Morgan 517-403-9013,
Heart O' The Hills Realty
Bought with:
, 6501421952
Coldwell Banker Haynes R.E. in Monroe
Source: MiRealSource,MLS#: 50125028 Originating MLS: Lenawee County Association of REALTORS
Originating MLS: Lenawee County Association of REALTORS
Facts & features
Interior
Bedrooms & bathrooms
- Bedrooms: 3
- Bathrooms: 3
- Full bathrooms: 2
- 1/2 bathrooms: 1
- Main level bathrooms: 2
- Main level bedrooms: 3
Primary bedroom
- Level: First
Bedroom 1
- Features: Vinyl
- Level: Main
- Area: 192
- Dimensions: 12 x 16
Bedroom 2
- Features: Vinyl
- Level: Main
- Area: 132
- Dimensions: 11 x 12
Bedroom 3
- Features: Vinyl
- Level: Main
- Area: 132
- Dimensions: 11 x 12
Bathroom 1
- Features: Vinyl
- Level: Main
- Area: 63
- Dimensions: 9 x 7
Bathroom 2
- Features: Vinyl
- Level: Main
- Area: 78
- Dimensions: 13 x 6
Dining room
- Features: Vinyl
- Level: Main
- Area: 90
- Dimensions: 9 x 10
Great room
- Level: Main
- Area: 450
- Dimensions: 18 x 25
Kitchen
- Level: Main
- Area: 150
- Dimensions: 10 x 15
Living room
- Features: Vinyl
- Level: Main
- Area: 204
- Dimensions: 12 x 17
Heating
- Forced Air, Humidity Control, Propane
Cooling
- Ceiling Fan(s), Central Air
Appliances
- Included: Dishwasher, Disposal, Dryer, Microwave, Range/Oven, Refrigerator, Washer, Water Softener Owned
- Laundry: Lower Level
Features
- Walk-In Closet(s)
- Flooring: Vinyl, Concrete
- Basement: Daylight,Exterior Entry,Sump Pump,Unfinished
- Has fireplace: No
Interior area
- Total structure area: 4,224
- Total interior livable area: 2,112 sqft
- Finished area above ground: 2,112
- Finished area below ground: 0
Property
Parking
- Total spaces: 2.5
- Parking features: Attached, Electric in Garage, Garage Door Opener, Off Street
- Attached garage spaces: 2.5
Features
- Levels: One
- Stories: 1
- Patio & porch: Deck, Porch
- Waterfront features: None
- Body of water: N/A
- Frontage type: Road
- Frontage length: 436
Lot
- Size: 9.67 Acres
- Dimensions: 436 x 998
- Features: Rural
Details
- Additional structures: Pole Barn
- Parcel number: RD0219379000
- Zoning description: Residential
- Special conditions: Private
Construction
Type & style
- Home type: SingleFamily
- Architectural style: Ranch
- Property subtype: Single Family Residence
Materials
- Vinyl Siding
- Foundation: Basement
Condition
- Year built: 2005
Utilities & green energy
- Sewer: Septic Tank
- Water: Private Well
Community & neighborhood
Location
- Region: Britton
- Subdivision: N/A
Other
Other facts
- Listing agreement: Exclusive Right To Sell
- Listing terms: Cash,Conventional,FHA,VA Loan,USDA Loan
- Road surface type: Paved
Price history
| Date | Event | Price |
|---|---|---|
| 11/21/2023 | Sold | $392,000+1.6%$186/sqft |
Source: | ||
| 11/10/2023 | Pending sale | $386,000$183/sqft |
Source: | ||
| 10/18/2023 | Listed for sale | $386,000$183/sqft |
Source: | ||
| 10/17/2023 | Contingent | $386,000$183/sqft |
Source: | ||
| 10/13/2023 | Listed for sale | $386,000$183/sqft |
Source: | ||
Public tax history
| Year | Property taxes | Tax assessment |
|---|---|---|
| 2025 | $6,010 +34.3% | $193,230 -0.7% |
| 2024 | $4,476 +27.4% | $194,539 +11.6% |
| 2023 | $3,513 | $174,382 +10.9% |
Find assessor info on the county website
Neighborhood: 49229
Nearby schools
GreatSchools rating
- 3/10Britton Deerfield Schools-Britton BuildingGrades: PK-4,9-12Distance: 4.2 mi
- 4/10Britton Deerfield School-Deerfield BuildingGrades: PK-8Distance: 6 mi
Schools provided by the listing agent
- District: Britton Deerfield School District
Source: MiRealSource. This data may not be complete. We recommend contacting the local school district to confirm school assignments for this home.

Get pre-qualified for a loan
At Zillow Home Loans, we can pre-qualify you in as little as 5 minutes with no impact to your credit score.An equal housing lender. NMLS #10287.
