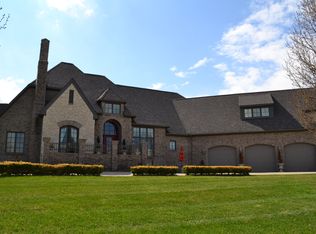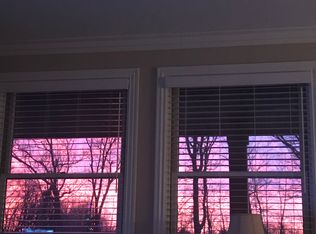Sold for $715,000
$715,000
73568 Caldwell Ln, Romeo, MI 48065
3beds
4,702sqft
Single Family Residence
Built in 2013
1.93 Acres Lot
$715,500 Zestimate®
$152/sqft
$4,237 Estimated rent
Home value
$715,500
$665,000 - $766,000
$4,237/mo
Zestimate® history
Loading...
Owner options
Explore your selling options
What's special
Welcome to this Exceptional Custom Built Brick Ranch with no expenses spared on 2 sprawling acres at the end of a private road. Enter as you are greeted by the Formal Dining Room on the right, Office on the left and the expansive Great room with Plush Carpeting and Tray Ceiling. Cherry Hardwood floors lead to the kitchen to complement the Custom Cherry Cabinets, All Granite Countertops, Eating Area and Pantry. Two Bedrooms with Walk-in Closets share a Full Bath on one side of the home. Gorgeous Primary Suite is on the other side with Soaker Tub, Shower, Walk-in Closet and Laundry Room. Unlimited space for entertaining in the Fully Finished Basement with a bar with fridge and an extra bedroom. Enjoy yourself on the expansive deck in your cozy hot tub in complete privacy. Plenty of room for all your outdoor toys in the detached 30x24 outbuilding besides the 3 car attached garage. No worries with a whole house generator and also a sprinkler system throughout the whole yard. Don't miss out on this one!
Zillow last checked: 8 hours ago
Listing updated: May 27, 2025 at 08:30am
Listed by:
Anthony Berdych 586-244-3934,
Coldwell Banker Professionals
Bought with:
Sherry L Pyszczynski, 6506043542
Keller Williams Paint Creek
Source: MiRealSource,MLS#: 50174035 Originating MLS: MiRealSource
Originating MLS: MiRealSource
Facts & features
Interior
Bedrooms & bathrooms
- Bedrooms: 3
- Bathrooms: 3
- Full bathrooms: 2
- 1/2 bathrooms: 1
Bedroom 1
- Level: Entry
- Area: 252
- Dimensions: 18 x 14
Bedroom 2
- Level: Entry
- Area: 143
- Dimensions: 13 x 11
Bedroom 3
- Level: Entry
- Area: 143
- Dimensions: 13 x 11
Bathroom 1
- Level: Entry
- Area: 80
- Dimensions: 10 x 8
Bathroom 2
- Level: Entry
- Area: 80
- Dimensions: 10 x 8
Dining room
- Level: Entry
- Area: 144
- Dimensions: 12 x 12
Great room
- Level: Entry
- Area: 360
- Dimensions: 20 x 18
Kitchen
- Level: Entry
- Area: 192
- Dimensions: 16 x 12
Heating
- Forced Air, Natural Gas
Cooling
- Central Air
Appliances
- Included: Dishwasher, Dryer, Microwave, Range/Oven, Refrigerator, Washer, Water Softener Owned, Gas Water Heater
- Laundry: First Floor Laundry, Entry
Features
- Cathedral/Vaulted Ceiling, Pantry, Eat-in Kitchen
- Flooring: Hardwood
- Basement: Finished,Full,Concrete
- Has fireplace: No
Interior area
- Total structure area: 4,762
- Total interior livable area: 4,702 sqft
- Finished area above ground: 2,381
- Finished area below ground: 2,321
Property
Parking
- Total spaces: 5
- Parking features: Garage, Attached, Detached
- Attached garage spaces: 5
Features
- Levels: One
- Stories: 1
- Patio & porch: Deck
- Exterior features: Lawn Sprinkler
- Has spa: Yes
- Spa features: Bath
- Frontage type: Road
- Frontage length: 88
Lot
- Size: 1.93 Acres
- Dimensions: 88 x 381 x 413 x 325
Details
- Parcel number: 140124300016
- Zoning description: Residential
- Special conditions: Private
Construction
Type & style
- Home type: SingleFamily
- Architectural style: Ranch
- Property subtype: Single Family Residence
Materials
- Brick, Wood Siding
- Foundation: Basement, Concrete Perimeter
Condition
- Year built: 2013
Utilities & green energy
- Sewer: Septic Tank
- Water: Private Well
Community & neighborhood
Location
- Region: Romeo
- Subdivision: Caldwell Meadows Condo
HOA & financial
HOA
- Has HOA: Yes
- HOA fee: $500 annually
- Association phone: 248-514-2969
Other
Other facts
- Listing agreement: Exclusive Right To Sell
- Listing terms: Cash,Conventional
Price history
| Date | Event | Price |
|---|---|---|
| 5/23/2025 | Sold | $715,000-2%$152/sqft |
Source: | ||
| 5/15/2025 | Pending sale | $729,900$155/sqft |
Source: | ||
| 5/8/2025 | Listed for sale | $729,900+1724.7%$155/sqft |
Source: | ||
| 1/11/2013 | Sold | $40,000-19.8%$9/sqft |
Source: Public Record Report a problem | ||
| 12/3/2012 | Listed for sale | $49,900-37.5%$11/sqft |
Source: Maxine Smith Realty #31128266 Report a problem | ||
Public tax history
| Year | Property taxes | Tax assessment |
|---|---|---|
| 2025 | $6,921 +3.9% | $345,400 +6.2% |
| 2024 | $6,663 +5.3% | $325,200 +17.1% |
| 2023 | $6,329 +2.2% | $277,600 +8.5% |
Find assessor info on the county website
Neighborhood: 48065
Nearby schools
GreatSchools rating
- 5/10Amanda Moore Elementary SchoolGrades: K-5Distance: 2.3 mi
- 7/10Romeo Middle SchoolGrades: 6-8Distance: 2.9 mi
- 8/10Romeo High SchoolGrades: 9-12Distance: 5.8 mi
Schools provided by the listing agent
- District: Romeo Community Schools
Source: MiRealSource. This data may not be complete. We recommend contacting the local school district to confirm school assignments for this home.
Get a cash offer in 3 minutes
Find out how much your home could sell for in as little as 3 minutes with a no-obligation cash offer.
Estimated market value$715,500
Get a cash offer in 3 minutes
Find out how much your home could sell for in as little as 3 minutes with a no-obligation cash offer.
Estimated market value
$715,500

