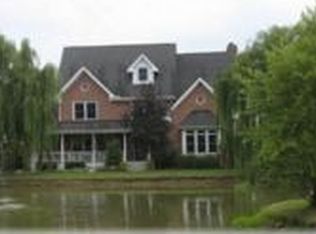Sold for $578,500
$578,500
7357 Cook Jones Rd, Waynesville, OH 45068
3beds
2,324sqft
Single Family Residence
Built in 1997
5.01 Acres Lot
$617,000 Zestimate®
$249/sqft
$2,959 Estimated rent
Home value
$617,000
$586,000 - $648,000
$2,959/mo
Zestimate® history
Loading...
Owner options
Explore your selling options
What's special
Welcome to this charming brick ranch nestled on 5 serene acres in Waynesville. Boasting 3 beds, 3 baths, and spanning 2612 square feet, this property offers both comfort and space. The heart of the home lies in the spacious kitchen, complete with ample cabinets, granite countertops, and a convenient island. Adjacent to the kitchen is a cozy family room featuring cathedral ceilings and fireplace. French doors lead to a large sunroom, where you can enjoy panoramic views of the expansive backyard. Retreat to the master bedroom, complete with an ensuite bathroom and walk-in closets for added convenience. The property includes a horse barn with four stalls and a tack room, as well as a fenced pasture for riding and grazing. Don't miss your chance to make this idyllic retreat your own!
Zillow last checked: 8 hours ago
Listing updated: May 31, 2024 at 09:57am
Listed by:
Myles Greely (937)530-4904,
Keller Williams Community Part
Bought with:
Melissa Bolser, 0000420116
Sibcy Cline, Inc.
Source: DABR MLS,MLS#: 909612 Originating MLS: Dayton Area Board of REALTORS
Originating MLS: Dayton Area Board of REALTORS
Facts & features
Interior
Bedrooms & bathrooms
- Bedrooms: 3
- Bathrooms: 3
- Full bathrooms: 2
- 1/2 bathrooms: 1
- Main level bathrooms: 3
Primary bedroom
- Level: Main
- Dimensions: 14 x 17
Bedroom
- Level: Main
- Dimensions: 12 x 13
Bedroom
- Level: Main
- Dimensions: 12 x 12
Dining room
- Level: Main
- Dimensions: 14 x 12
Entry foyer
- Level: Main
- Dimensions: 5 x 10
Family room
- Level: Main
- Dimensions: 20 x 20
Florida room
- Level: Main
- Dimensions: 16 x 18
Great room
- Level: Main
- Dimensions: 20 x 21
Kitchen
- Level: Main
- Dimensions: 13 x 17
Living room
- Level: Main
- Dimensions: 14 x 12
Utility room
- Level: Main
- Dimensions: 10 x 5
Heating
- Propane
Cooling
- Central Air
Appliances
- Included: Dishwasher, Microwave, Range, Refrigerator, Gas Water Heater
Features
- Cathedral Ceiling(s), Granite Counters, Kitchen Island, Walk-In Closet(s)
- Basement: Crawl Space
- Has fireplace: Yes
- Fireplace features: Gas
Interior area
- Total structure area: 2,324
- Total interior livable area: 2,324 sqft
Property
Parking
- Total spaces: 2
- Parking features: Attached, Garage, Two Car Garage
- Attached garage spaces: 2
Features
- Levels: One
- Stories: 1
- Patio & porch: Porch
- Exterior features: Fence, Porch
Lot
- Size: 5.01 Acres
Details
- Parcel number: 06261000200
- Zoning: Residential
- Zoning description: Residential
Construction
Type & style
- Home type: SingleFamily
- Architectural style: Ranch
- Property subtype: Single Family Residence
Materials
- Brick
Condition
- Year built: 1997
Utilities & green energy
- Sewer: Septic Tank
- Water: Cistern
- Utilities for property: Septic Available
Community & neighborhood
Location
- Region: Waynesville
- Subdivision: Wayne
Price history
| Date | Event | Price |
|---|---|---|
| 5/30/2024 | Sold | $578,500+0.6%$249/sqft |
Source: | ||
| 4/26/2024 | Pending sale | $574,900$247/sqft |
Source: DABR MLS #909612 Report a problem | ||
| 4/24/2024 | Listed for sale | $574,900+69.1%$247/sqft |
Source: DABR MLS #909612 Report a problem | ||
| 8/4/2017 | Sold | $340,000+26%$146/sqft |
Source: Public Record Report a problem | ||
| 7/1/2005 | Sold | $269,900+58.8%$116/sqft |
Source: Public Record Report a problem | ||
Public tax history
| Year | Property taxes | Tax assessment |
|---|---|---|
| 2024 | $5,506 +11.5% | $146,910 +25.8% |
| 2023 | $4,939 +2.3% | $116,760 +0% |
| 2022 | $4,829 +4.3% | $116,756 |
Find assessor info on the county website
Neighborhood: 45068
Nearby schools
GreatSchools rating
- 7/10Waynesville Elementary SchoolGrades: PK-6Distance: 2.6 mi
- 7/10Waynesville Middle SchoolGrades: 7-8Distance: 2.7 mi
- 8/10Waynesville High SchoolGrades: 9-12Distance: 2.6 mi
Schools provided by the listing agent
- District: Wayne
Source: DABR MLS. This data may not be complete. We recommend contacting the local school district to confirm school assignments for this home.
Get a cash offer in 3 minutes
Find out how much your home could sell for in as little as 3 minutes with a no-obligation cash offer.
Estimated market value$617,000
Get a cash offer in 3 minutes
Find out how much your home could sell for in as little as 3 minutes with a no-obligation cash offer.
Estimated market value
$617,000
