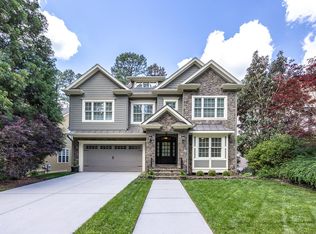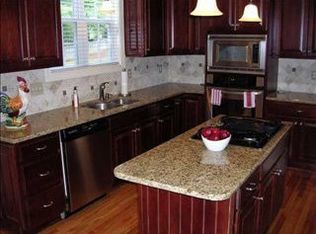Sold for $725,000 on 11/29/23
$725,000
7357 Newport Ave, Raleigh, NC 27613
4beds
3,215sqft
Single Family Residence, Residential
Built in 2007
9,147.6 Square Feet Lot
$761,900 Zestimate®
$226/sqft
$3,628 Estimated rent
Home value
$761,900
$724,000 - $800,000
$3,628/mo
Zestimate® history
Loading...
Owner options
Explore your selling options
What's special
Gorgeous Home with Full Basement Apartment convenient to Leesville Rd and Lake Lynn Park! Freshly Painted Interior! Spacious Kitchen with Eat-In Island features Granite Countertops, Stainless Steel Appliances and Tile Backsplash! Living Room and Family Room offer a variety of entertaining and relaxation options with Granite Surround Fireplaces and beautiful Built In Bookshelves! Owner Suite features tray ceiling, spacious Walk-In Closet and Spa Like Bathroom with Glass Shower and Soaking Tub! Second Floor features large bedroom option with sitting area! Basement is perfect for multi-generational living! Basement apartment features full kitchen, second laundry room, and separate entrance! Bedroom option is steps away from full bathroom! Basement Office is perfect for working from home! Basement opens to spacious patio! Back Deck Overlooks Large Backyard!
Zillow last checked: 8 hours ago
Listing updated: October 27, 2025 at 11:57pm
Listed by:
Ida Terbet 919-846-3212,
Coldwell Banker HPW
Bought with:
Ida Terbet, 101494
Coldwell Banker HPW
Michael Terbet, 248722
Coldwell Banker HPW
Source: Doorify MLS,MLS#: 2538367
Facts & features
Interior
Bedrooms & bathrooms
- Bedrooms: 4
- Bathrooms: 4
- Full bathrooms: 3
- 1/2 bathrooms: 1
Heating
- Electric, Forced Air, Heat Pump, Zoned
Cooling
- Heat Pump, Zoned
Appliances
- Included: Dishwasher, Dryer, Electric Range, Gas Range, Microwave, Plumbed For Ice Maker, Refrigerator, Self Cleaning Oven, Tankless Water Heater, Washer
- Laundry: In Basement, Laundry Room, Main Level, Multiple Locations
Features
- Bathtub/Shower Combination, Bookcases, Ceiling Fan(s), Central Vacuum Prewired, Eat-in Kitchen, Entrance Foyer, Granite Counters, High Ceilings, High Speed Internet, In-Law Floorplan, Pantry, Second Primary Bedroom, Separate Shower, Smooth Ceilings, Storage, Tray Ceiling(s), Walk-In Closet(s), Walk-In Shower, Whirlpool Tub
- Flooring: Carpet, Ceramic Tile, Hardwood, Laminate
- Windows: Insulated Windows
- Basement: Apartment, Concrete, Daylight, Exterior Entry, Finished, Full, Heated, Interior Entry, Unfinished
- Number of fireplaces: 2
- Fireplace features: Family Room, Gas, Gas Log, Living Room, Prefabricated
Interior area
- Total structure area: 3,215
- Total interior livable area: 3,215 sqft
- Finished area above ground: 2,122
- Finished area below ground: 1,093
Property
Parking
- Total spaces: 2
- Parking features: Attached, Concrete, Driveway, Garage, Garage Door Opener, Garage Faces Front, On Street
- Attached garage spaces: 2
Accessibility
- Accessibility features: Accessible Doors, Level Flooring
Features
- Levels: Two
- Stories: 2
- Patio & porch: Deck, Patio, Porch
- Exterior features: Rain Gutters
- Has view: Yes
Lot
- Size: 9,147 sqft
- Features: Hardwood Trees, Landscaped, Wooded
Details
- Parcel number: 0787742293
Construction
Type & style
- Home type: SingleFamily
- Architectural style: Traditional, Transitional
- Property subtype: Single Family Residence, Residential
Materials
- Brick, Fiber Cement
Condition
- New construction: No
- Year built: 2007
Details
- Builder name: LAWRENCE HOMES INC
Utilities & green energy
- Sewer: Public Sewer
- Water: Public
- Utilities for property: Cable Available
Community & neighborhood
Community
- Community features: Street Lights
Location
- Region: Raleigh
- Subdivision: Brittany Estates
HOA & financial
HOA
- Has HOA: Yes
- HOA fee: $425 annually
Price history
| Date | Event | Price |
|---|---|---|
| 11/29/2023 | Sold | $725,000+0%$226/sqft |
Source: | ||
| 10/23/2023 | Contingent | $724,900$225/sqft |
Source: | ||
| 10/20/2023 | Listed for sale | $724,900+935.6%$225/sqft |
Source: | ||
| 7/3/2006 | Sold | $70,000$22/sqft |
Source: Public Record Report a problem | ||
Public tax history
| Year | Property taxes | Tax assessment |
|---|---|---|
| 2025 | $6,201 +0.4% | $708,706 |
| 2024 | $6,175 +31.7% | $708,706 +65.5% |
| 2023 | $4,689 +7.6% | $428,344 |
Find assessor info on the county website
Neighborhood: Northwest Raleigh
Nearby schools
GreatSchools rating
- 7/10York ElementaryGrades: PK-5Distance: 2.1 mi
- 10/10Leesville Road MiddleGrades: 6-8Distance: 1.2 mi
- 9/10Leesville Road HighGrades: 9-12Distance: 1.2 mi
Schools provided by the listing agent
- Elementary: Wake - York
- Middle: Wake - Leesville Road
- High: Wake - Leesville Road
Source: Doorify MLS. This data may not be complete. We recommend contacting the local school district to confirm school assignments for this home.
Get a cash offer in 3 minutes
Find out how much your home could sell for in as little as 3 minutes with a no-obligation cash offer.
Estimated market value
$761,900
Get a cash offer in 3 minutes
Find out how much your home could sell for in as little as 3 minutes with a no-obligation cash offer.
Estimated market value
$761,900

