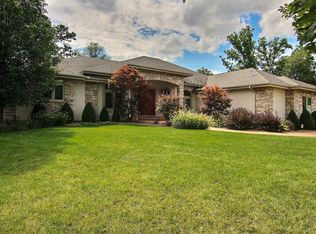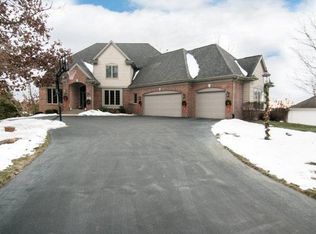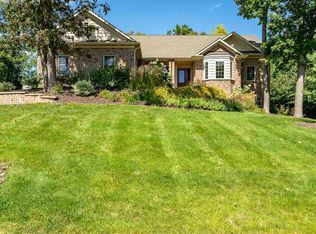Closed
$560,000
7359 Timber Ridge Rd, Roscoe, IL 61073
4beds
4,191sqft
Single Family Residence
Built in 2006
-- sqft lot
$630,300 Zestimate®
$134/sqft
$3,983 Estimated rent
Home value
$630,300
$580,000 - $687,000
$3,983/mo
Zestimate® history
Loading...
Owner options
Explore your selling options
What's special
Welcome to your dream retreat nestled within the coveted Promontory Ridge community! Discover serenity on this sprawling .57-acre wooded lot, where nature meets luxury in this custom-built ranch home boasting approximately 4200 square feet of meticulously crafted living space. Step through the grand foyer, adorned with gleaming hardwood floors that effortlessly guide you into the heart of the home. Entertain with ease in the expansive dining room and living room, adorned with a soaring volume ceiling, a cozy 3-sided fireplace, and an abundance of natural light that floods the space. Prepare culinary delights in the chef-inspired eat-in kitchen, featuring cherry cabinets, granite countertops, stainless steel appliances, and a convenient center island perfect for casual dining. A charming sunroom awaits, offering panoramic views of the lush backyard through walls of windows, creating a tranquil oasis for relaxation. Retreat to the luxurious primary bedroom suite, complete with French doors leading to the sunroom, a spacious walk-in closet, and a spa-like ensuite bath boasting double vanities, a walk-in tiled shower, and quartz countertops. Two additional bedrooms with ample closet space and a jack-and-jill bath provide comfort and convenience for family and guests. Venture downstairs to the fully exposed lower level, where endless entertainment awaits in the expansive family room with built-in cabinets, a sizable bedroom with a walk-in closet, and a full bath. Step outside to the picturesque patio with a built-in fireplace, surrounded by the privacy of the wooded backyard - perfect for outdoor gatherings and relaxation. Additional features include a convenient mud/laundry room with access to the 3.5 car garage, a shed for extra storage, an irrigation system, and a playset for endless fun. With its prime location just minutes from I-90 and top-rated Prairie Hill/Hononegah Schools, this exquisite home offers the perfect blend of luxury, comfort, and convenience. Welcome home to Promontory Ridge - where every day feels like a retreat!
Zillow last checked: 8 hours ago
Listing updated: May 26, 2024 at 01:01am
Listing courtesy of:
Anthony Ramirez 779-200-0885,
Key Realty - Rockford
Bought with:
Colin Schindler
RE/MAX Ignite
Source: MRED as distributed by MLS GRID,MLS#: 11979167
Facts & features
Interior
Bedrooms & bathrooms
- Bedrooms: 4
- Bathrooms: 4
- Full bathrooms: 3
- 1/2 bathrooms: 1
Primary bedroom
- Features: Bathroom (Full)
- Level: Main
- Area: 182 Square Feet
- Dimensions: 14X13
Bedroom 2
- Level: Main
- Area: 144 Square Feet
- Dimensions: 12X12
Bedroom 3
- Level: Main
- Area: 144 Square Feet
- Dimensions: 12X12
Bedroom 4
- Level: Basement
- Area: 275 Square Feet
- Dimensions: 25X11
Dining room
- Level: Main
- Area: 169 Square Feet
- Dimensions: 13X13
Family room
- Level: Basement
- Area: 1540 Square Feet
- Dimensions: 55X28
Kitchen
- Level: Main
- Area: 325 Square Feet
- Dimensions: 25X13
Living room
- Level: Main
- Area: 216 Square Feet
- Dimensions: 18X12
Sun room
- Level: Main
- Area: 144 Square Feet
- Dimensions: 12X12
Heating
- Forced Air
Cooling
- Central Air
Appliances
- Laundry: Main Level
Features
- 1st Floor Bedroom
- Flooring: Hardwood
- Basement: Finished,Full
- Number of fireplaces: 1
- Fireplace features: Gas Log, Living Room
Interior area
- Total structure area: 4,191
- Total interior livable area: 4,191 sqft
Property
Parking
- Total spaces: 3.5
- Parking features: On Site, Attached, Garage
- Attached garage spaces: 3.5
Accessibility
- Accessibility features: No Disability Access
Features
- Stories: 1
- Patio & porch: Patio
Lot
- Dimensions: 93X161X185X208
Details
- Parcel number: 0423177009
- Special conditions: None
Construction
Type & style
- Home type: SingleFamily
- Property subtype: Single Family Residence
Materials
- Vinyl Siding, Brick, Stone
Condition
- New construction: No
- Year built: 2006
Utilities & green energy
- Sewer: Septic Tank
- Water: Well
Community & neighborhood
Location
- Region: Roscoe
HOA & financial
HOA
- Has HOA: Yes
- HOA fee: $100 annually
- Services included: None
Other
Other facts
- Listing terms: Conventional
- Ownership: Fee Simple
Price history
| Date | Event | Price |
|---|---|---|
| 5/23/2024 | Sold | $560,000-2.6%$134/sqft |
Source: | ||
| 4/25/2024 | Pending sale | $575,000$137/sqft |
Source: | ||
| 2/14/2024 | Listed for sale | $575,000$137/sqft |
Source: | ||
| 12/18/2023 | Listing removed | -- |
Source: Zillow Rentals Report a problem | ||
| 12/11/2023 | Listing removed | -- |
Source: | ||
Public tax history
| Year | Property taxes | Tax assessment |
|---|---|---|
| 2023 | $16,231 +4.3% | $184,176 +9.4% |
| 2022 | $15,556 | $168,366 +6.4% |
| 2021 | -- | $158,165 +3.8% |
Find assessor info on the county website
Neighborhood: 61073
Nearby schools
GreatSchools rating
- 8/10Willowbrook Middle SchoolGrades: 5-8Distance: 1.2 mi
- 7/10Hononegah High SchoolGrades: 9-12Distance: 4.6 mi
- 9/10Prairie Hill Elementary SchoolGrades: PK-4Distance: 2.1 mi
Schools provided by the listing agent
- Elementary: Prairie Hill Elementary School
- Middle: Willowbrook Middle School
- High: Hononegah High School
- District: 133
Source: MRED as distributed by MLS GRID. This data may not be complete. We recommend contacting the local school district to confirm school assignments for this home.

Get pre-qualified for a loan
At Zillow Home Loans, we can pre-qualify you in as little as 5 minutes with no impact to your credit score.An equal housing lender. NMLS #10287.


