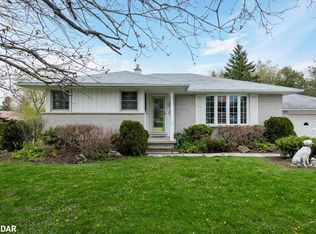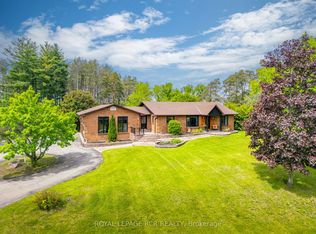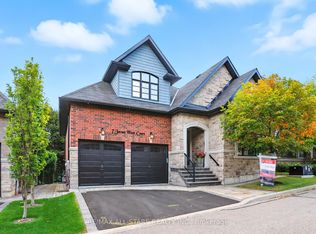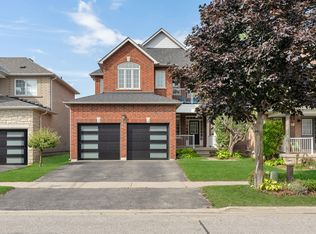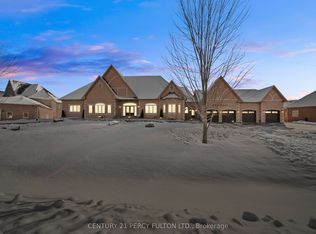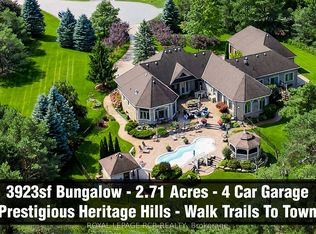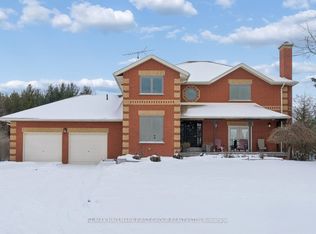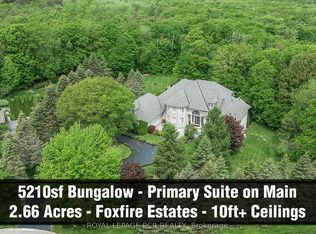736 Ball Rd, Uxbridge, ON L9P 1R2
What's special
- 3 days |
- 13 |
- 0 |
Likely to sell faster than
Zillow last checked: 8 hours ago
Listing updated: January 03, 2026 at 07:36am
FARQUHARSON REALTY LIMITED
Facts & features
Interior
Bedrooms & bathrooms
- Bedrooms: 5
- Bathrooms: 4
Heating
- Forced Air, Propane
Cooling
- Central Air
Appliances
- Included: Built-In Oven, Water Heater
Features
- Central Vacuum
- Flooring: Carpet Free
- Basement: Partially Finished
- Has fireplace: Yes
Interior area
- Living area range: 5000 + null
Video & virtual tour
Property
Parking
- Total spaces: 6
- Parking features: Private
- Has attached garage: Yes
Features
- Stories: 1.5
- Has private pool: Yes
- Pool features: In Ground
- Has view: Yes
- View description: Garden, Pasture, Pond, Pool
- Has water view: Yes
- Water view: Pond
Lot
- Size: 30.69 Square Feet
- Features: Irregular Lot
Details
- Additional structures: Paddocks, Out Buildings, Barn
Construction
Type & style
- Home type: SingleFamily
- Property subtype: Single Family Residence
Materials
- Brick, Vinyl Siding
- Foundation: Poured Concrete
- Roof: Asphalt Shingle
Utilities & green energy
- Sewer: None
Community & HOA
Location
- Region: Uxbridge
Financial & listing details
- Annual tax amount: C$7,868
- Date on market: 1/3/2026
By pressing Contact Agent, you agree that the real estate professional identified above may call/text you about your search, which may involve use of automated means and pre-recorded/artificial voices. You don't need to consent as a condition of buying any property, goods, or services. Message/data rates may apply. You also agree to our Terms of Use. Zillow does not endorse any real estate professionals. We may share information about your recent and future site activity with your agent to help them understand what you're looking for in a home.
Price history
Price history
Price history is unavailable.
Public tax history
Public tax history
Tax history is unavailable.Climate risks
Neighborhood: L9P
Nearby schools
GreatSchools rating
No schools nearby
We couldn't find any schools near this home.
- Loading
