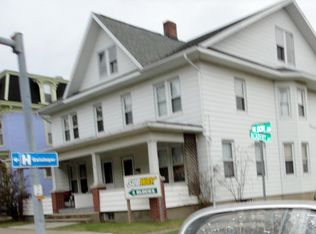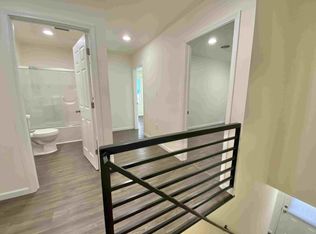Please call 443-827-1325 for more information. Beautifully COMPLETELY remodeled Mansard Victorian home, with modern addition. The versatile floor plans provides 2903 square feet of comfortable living space. The main floor, with its soaring ceilings features a modern custom kitchen with Thermador appliances. The two high efficient gas fireplaces keep the house cozy in the winter, along with the radiant heated concrete floors in the "modern" part of the home. The second floor has a two bedrooms and two full baths. The third floor offers two additional bedrooms and another full bath.
This property is off market, which means it's not currently listed for sale or rent on Zillow. This may be different from what's available on other websites or public sources.

