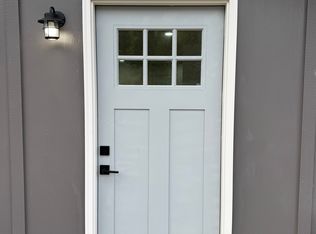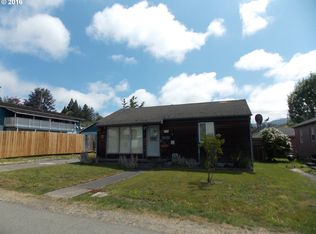Well kept and nicely updated one level ranch with beautiful manicured back yard. This home was built in 1960 with approx. 976 sq.ft. living room has a fireplace, updated gourmet kitchen with oodles of cabinets, dining area, 2 Bed/ 1 Bath, fenced in back yard with alley access, deck, swing, raised garden area, tool shed & a carport. Has a bonus area that could be used for a hobby room/ workshop with its own restroom.
This property is off market, which means it's not currently listed for sale or rent on Zillow. This may be different from what's available on other websites or public sources.


