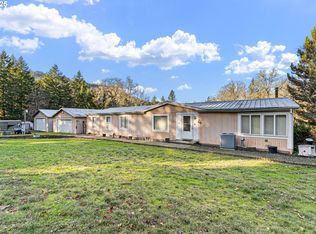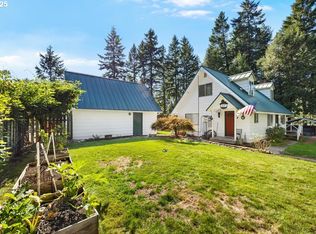Sold
$417,500
736 Byron Creek Rd, Winston, OR 97496
3beds
1,767sqft
Residential, Single Family Residence
Built in 1977
5.4 Acres Lot
$459,400 Zestimate®
$236/sqft
$2,121 Estimated rent
Home value
$459,400
$432,000 - $492,000
$2,121/mo
Zestimate® history
Loading...
Owner options
Explore your selling options
What's special
With over 5 level and gently sloping ground and a seasonal creek, this single level home boasts a spacious living/dining room with a fireplace and a new ductless mini-split, good sized bedrooms, and lots of storage. Newer interior paint, laminate flooring, kitchen cabinets, hot water tank, range/oven with hood, and more. Bedrooms 2 and 3 have direct access to a shared bathroom. The metal barn with a partial concrete floor could be converted to a shop and there are additional outbuildings for animals. The property is mostly perimeter fenced, but not entirely. The property has recently been largely cleared and could be converted to pasture. The seller has been remodeling and improving the place. Well flow test in February of 2021 came in at over 24 gpm! Come finish the job and make this house a wonderful home.
Zillow last checked: 8 hours ago
Listing updated: September 19, 2023 at 05:46am
Listed by:
Rich Raynor 541-643-6292,
Heritage Real Estate
Bought with:
Anthony Beckham, 201219887
Different Better Real Estate
Source: RMLS (OR),MLS#: 23078271
Facts & features
Interior
Bedrooms & bathrooms
- Bedrooms: 3
- Bathrooms: 3
- Full bathrooms: 2
- Partial bathrooms: 1
- Main level bathrooms: 3
Primary bedroom
- Features: Bathroom, Laminate Flooring
- Level: Main
Bedroom 2
- Features: Bathroom, Laminate Flooring
- Level: Main
Bedroom 3
- Features: Bathroom, Laminate Flooring
- Level: Main
Dining room
- Features: Laminate Flooring
- Level: Main
Kitchen
- Features: Free Standing Range, Free Standing Refrigerator, Laminate Flooring
- Level: Main
Living room
- Features: Exterior Entry, Fireplace, Living Room Dining Room Combo, Laminate Flooring
- Level: Main
Heating
- Forced Air, Mini Split, Fireplace(s)
Cooling
- Heat Pump
Appliances
- Included: Free-Standing Range, Free-Standing Refrigerator, Range Hood, Electric Water Heater, Tank Water Heater
- Laundry: Laundry Room
Features
- Bathroom, Living Room Dining Room Combo, Pantry
- Flooring: Laminate
- Windows: Double Pane Windows, Vinyl Frames
- Basement: Crawl Space
- Number of fireplaces: 1
- Fireplace features: Wood Burning
Interior area
- Total structure area: 1,767
- Total interior livable area: 1,767 sqft
Property
Parking
- Total spaces: 1
- Parking features: RV Access/Parking, Attached, Carport
- Attached garage spaces: 1
- Has carport: Yes
Accessibility
- Accessibility features: Main Floor Bedroom Bath, Minimal Steps, One Level, Utility Room On Main, Accessibility
Features
- Levels: One
- Stories: 1
- Patio & porch: Deck, Porch
- Exterior features: Yard, Exterior Entry
- Has view: Yes
- View description: Mountain(s)
Lot
- Size: 5.40 Acres
- Features: Gentle Sloping, Level, Acres 5 to 7
Details
- Additional structures: Barn, RVParking
- Additional parcels included: R72044
- Parcel number: R71722
- Zoning: 5R
Construction
Type & style
- Home type: SingleFamily
- Architectural style: Custom Style
- Property subtype: Residential, Single Family Residence
Materials
- T111 Siding, Wood Siding
- Foundation: Block
- Roof: Metal
Condition
- Resale
- New construction: No
- Year built: 1977
Utilities & green energy
- Sewer: Standard Septic
- Water: Well
- Utilities for property: Other Internet Service
Community & neighborhood
Security
- Security features: None
Location
- Region: Winston
HOA & financial
HOA
- Has HOA: Yes
- HOA fee: $85 annually
- Amenities included: Road Maintenance
Other
Other facts
- Listing terms: Cash,Conventional,Rehab
- Road surface type: Gravel
Price history
| Date | Event | Price |
|---|---|---|
| 9/19/2023 | Sold | $417,500-0.6%$236/sqft |
Source: | ||
| 8/17/2023 | Pending sale | $419,900$238/sqft |
Source: | ||
| 5/9/2023 | Listed for sale | $419,900+17.6%$238/sqft |
Source: | ||
| 4/27/2021 | Sold | $357,000+0.6%$202/sqft |
Source: | ||
| 3/13/2021 | Price change | $355,000+2.3%$201/sqft |
Source: | ||
Public tax history
| Year | Property taxes | Tax assessment |
|---|---|---|
| 2024 | $1,990 +2.8% | $198,235 +3% |
| 2023 | $1,935 +3.1% | $192,461 +3% |
| 2022 | $1,876 +2.6% | $186,858 +3% |
Find assessor info on the county website
Neighborhood: 97496
Nearby schools
GreatSchools rating
- 7/10Mcgovern Elementary SchoolGrades: 3-5Distance: 9.2 mi
- 4/10Winston Middle SchoolGrades: 6-8Distance: 9.3 mi
- 5/10Douglas High SchoolGrades: 9-12Distance: 8.4 mi
Schools provided by the listing agent
- Elementary: Brockway
- Middle: Winston
- High: Douglas
Source: RMLS (OR). This data may not be complete. We recommend contacting the local school district to confirm school assignments for this home.
Get pre-qualified for a loan
At Zillow Home Loans, we can pre-qualify you in as little as 5 minutes with no impact to your credit score.An equal housing lender. NMLS #10287.

