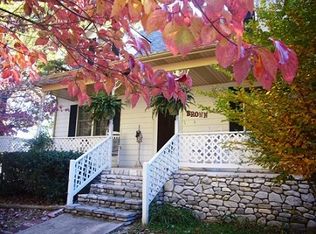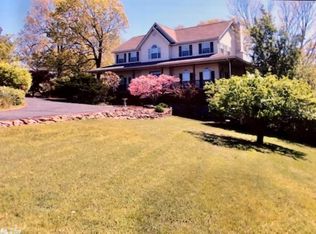Closed
$249,000
736 Country Charm Rd, Mountain View, AR 72560
5beds
2,900sqft
Single Family Residence
Built in 1990
2.8 Acres Lot
$258,300 Zestimate®
$86/sqft
$2,343 Estimated rent
Home value
$258,300
Estimated sales range
Not available
$2,343/mo
Zestimate® history
Loading...
Owner options
Explore your selling options
What's special
Take a look at this wonderful five bedroom three bathroom family home in Mountain View only minutes from town. This a great location in a very nice neighborhood on a paved road but with a country feel. This home features two bedrooms and two baths on the main floor with a nice office space and vaulted ceilings in the living room and kitchen. The down stairs is where you will find another living room and three more bedrooms with a bathroom, laundry room and a small storage area. There are porches on three sides of the home on the upper level and yard is partially fenced for those fur babies to have a place to paly without getting away! Don't miss out on this one as it is a great price for the square footage! Call today and schedule a showing!
Zillow last checked: 8 hours ago
Listing updated: November 14, 2024 at 12:10pm
Listed by:
Fred R Hubberd 870-213-5417,
Re/Max Edge Realty
Bought with:
Wendel Oakley, AR
Century 21 Middleton
Source: CARMLS,MLS#: 24027747
Facts & features
Interior
Bedrooms & bathrooms
- Bedrooms: 5
- Bathrooms: 3
- Full bathrooms: 3
Dining room
- Features: Separate Dining Room
Heating
- Electric
Cooling
- Electric
Appliances
- Included: Free-Standing Range, Electric Range, Dishwasher, Refrigerator, Plumbed For Ice Maker
- Laundry: Washer Hookup, Electric Dryer Hookup, Laundry Room
Features
- Sheet Rock, Vaulted Ceiling(s), 2 Bedrooms Same Level, 3 Bedrooms Same Level
- Flooring: Wood, Tile, Luxury Vinyl
- Windows: Insulated Windows
- Basement: Full,Heated,Cooled,Unfinished
- Has fireplace: Yes
- Fireplace features: Gas Logs Present
Interior area
- Total structure area: 2,900
- Total interior livable area: 2,900 sqft
Property
Parking
- Parking features: Parking Pad
Features
- Levels: Two
- Stories: 2
- Patio & porch: Patio, Deck
- Exterior features: Rain Gutters
- Fencing: Partial
Lot
- Size: 2.80 Acres
- Features: Sloped, Subdivided
Details
- Parcel number: 20900013001
- Other equipment: Satellite Dish
Construction
Type & style
- Home type: SingleFamily
- Architectural style: Traditional
- Property subtype: Single Family Residence
Materials
- Metal/Vinyl Siding
- Foundation: Slab
- Roof: Shingle
Condition
- New construction: No
- Year built: 1990
Utilities & green energy
- Electric: Elec-Municipal (+Entergy)
- Sewer: Septic Tank
- Water: Public
- Utilities for property: Telephone-Private
Community & neighborhood
Location
- Region: Mountain View
- Subdivision: Webb II
HOA & financial
HOA
- Has HOA: No
Other
Other facts
- Listing terms: VA Loan,FHA,Conventional,Cash,USDA Loan
- Road surface type: Paved
Price history
| Date | Event | Price |
|---|---|---|
| 11/8/2024 | Sold | $249,000$86/sqft |
Source: | ||
| 8/2/2024 | Listed for sale | $249,000-7.8%$86/sqft |
Source: | ||
| 1/18/2024 | Sold | $270,000+54.4%$93/sqft |
Source: Public Record Report a problem | ||
| 1/27/2022 | Sold | $174,900$60/sqft |
Source: Public Record Report a problem | ||
Public tax history
| Year | Property taxes | Tax assessment |
|---|---|---|
| 2024 | $804 -38.3% | $36,020 |
| 2023 | $1,304 | $36,020 |
| 2022 | $1,304 | $36,020 |
Find assessor info on the county website
Neighborhood: 72560
Nearby schools
GreatSchools rating
- 5/10Mountain View Middle SchoolGrades: 5-8Distance: 1.8 mi
- 6/10Mountain View High SchoolGrades: 9-12Distance: 1.8 mi
- 7/10Mountain View Elementary SchoolGrades: PK-4Distance: 1.8 mi
Get pre-qualified for a loan
At Zillow Home Loans, we can pre-qualify you in as little as 5 minutes with no impact to your credit score.An equal housing lender. NMLS #10287.

