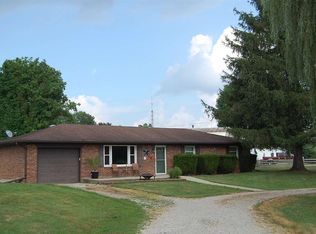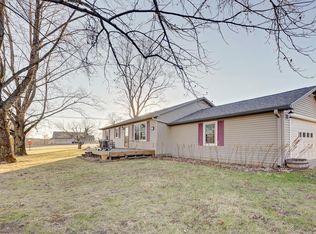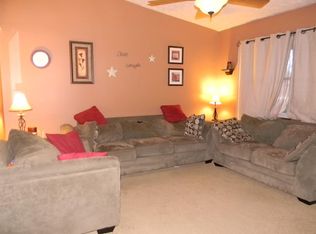Closed
$383,800
736 Freeman Rd, Spencer, IN 47460
4beds
2,214sqft
Single Family Residence
Built in 1942
5.18 Acres Lot
$383,500 Zestimate®
$--/sqft
$2,117 Estimated rent
Home value
$383,500
Estimated sales range
Not available
$2,117/mo
Zestimate® history
Loading...
Owner options
Explore your selling options
What's special
Just what you have been waiting for. A charming, updated farmhouse, a historic barn, 5 acres of land, located only two miles from Downtown Spencer. This spacious home has 4 bedrooms, 3 full baths, an office, formal dining room, beautifully updated kitchen with new stainless-steel appliances, solid surface counter tops, new cabinetry and new vinyl flooring. The primary suite is on the upper level and has a huge closet, jacuzzi tub, separate shower and twin sink vanity. There are two more spacious bedrooms and a bath on the upper level and yet a 4th bedroom on the main level. The home has some original painted hardwood flooring in the living room and a covered front porch. There is a huge laundry room and an attached garage. Outside you will find a circle driveway with two entrances off the highway, a beautifully maintained yard, a fire pit area, plenty of parking, a fully fenced in pasture with a small animal barn plus the historical barn built in the early 1900's. There is plenty of room for chickens, goats, a garden or whatever your heart desires. It's the perfect location for those who want to live in the country yet prefer the convenience of being only two miles from Spencer with restaurants, entertainment and social activities. It's pretty much "a dream come true"!
Zillow last checked: 8 hours ago
Listing updated: September 26, 2025 at 11:20am
Listed by:
Debbie Foutch Cell:812-821-7005,
Owen County Home Company
Bought with:
Nicole Stanley
RE/MAX Cornerstone
Source: IRMLS,MLS#: 202524899
Facts & features
Interior
Bedrooms & bathrooms
- Bedrooms: 4
- Bathrooms: 3
- Full bathrooms: 3
- Main level bedrooms: 1
Bedroom 1
- Level: Main
Bedroom 2
- Level: Upper
Dining room
- Level: Main
- Area: 187
- Dimensions: 17 x 11
Kitchen
- Level: Main
- Area: 110
- Dimensions: 10 x 11
Living room
- Level: Main
- Area: 180
- Dimensions: 15 x 12
Heating
- Natural Gas
Cooling
- Central Air, HVAC (13 Seer)
Appliances
- Included: Dishwasher, Refrigerator, Exhaust Fan, Electric Range, Electric Water Heater
- Laundry: Electric Dryer Hookup, Main Level, Washer Hookup
Features
- Ceiling Fan(s), Countertops-Solid Surf, Double Vanity, Stand Up Shower, Tub and Separate Shower, Tub/Shower Combination, Formal Dining Room
- Flooring: Hardwood, Laminate, Vinyl
- Doors: Six Panel Doors, Storm Door(s)
- Windows: Double Pane Windows, Blinds
- Basement: Partial,Block
- Has fireplace: No
- Fireplace features: None
Interior area
- Total structure area: 2,814
- Total interior livable area: 2,214 sqft
- Finished area above ground: 2,214
- Finished area below ground: 0
Property
Parking
- Total spaces: 2
- Parking features: Attached, Garage Utilities, Gravel
- Attached garage spaces: 2
- Has uncovered spaces: Yes
Features
- Levels: Two
- Stories: 2
- Patio & porch: Porch Covered
- Exterior features: Fire Pit
- Has spa: Yes
- Spa features: Jet Tub
- Fencing: Partial,Farm
Lot
- Size: 5.18 Acres
- Features: Few Trees, Rolling Slope, 3-5.9999, Rural, Landscaped
Details
- Additional structures: Barn(s)
- Parcel number: 601028300560.002027
- Zoning: R1
- Zoning description: Rural Homesites
Construction
Type & style
- Home type: SingleFamily
- Architectural style: Traditional
- Property subtype: Single Family Residence
Materials
- Vinyl Siding
- Roof: Shingle
Condition
- New construction: No
- Year built: 1942
Utilities & green energy
- Electric: REMC
- Gas: Community NatGas(Spencer)
- Sewer: Septic Tank
- Water: Public, BBP
Green energy
- Energy efficient items: Appliances, Insulation, Water Heater, Windows
Community & neighborhood
Security
- Security features: Smoke Detector(s)
Location
- Region: Spencer
- Subdivision: None
Other
Other facts
- Listing terms: Cash,Conventional,FHA,USDA Loan,VA Loan
- Road surface type: Asphalt
Price history
| Date | Event | Price |
|---|---|---|
| 9/26/2025 | Sold | $383,800-3.8% |
Source: | ||
| 9/24/2025 | Pending sale | $399,000 |
Source: | ||
| 7/11/2025 | Price change | $399,000-5% |
Source: | ||
| 6/27/2025 | Listed for sale | $419,900+21.4% |
Source: | ||
| 2/7/2025 | Sold | $346,000-7.7% |
Source: | ||
Public tax history
| Year | Property taxes | Tax assessment |
|---|---|---|
| 2024 | $498 +18.6% | $39,100 +19.9% |
| 2023 | $420 +3.6% | $32,600 +26.8% |
| 2022 | $406 +3.6% | $25,700 +16.3% |
Find assessor info on the county website
Neighborhood: 47460
Nearby schools
GreatSchools rating
- 7/10Mccormick's Creek Elementary SchoolGrades: K-6Distance: 2.7 mi
- 7/10Owen Valley Middle SchoolGrades: 7-8Distance: 2 mi
- 4/10Owen Valley Community High SchoolGrades: 9-12Distance: 1.9 mi
Schools provided by the listing agent
- Elementary: Spencer
- Middle: Owen Valley
- High: Owen Valley
- District: Spencer-Owen Community Schools
Source: IRMLS. This data may not be complete. We recommend contacting the local school district to confirm school assignments for this home.

Get pre-qualified for a loan
At Zillow Home Loans, we can pre-qualify you in as little as 5 minutes with no impact to your credit score.An equal housing lender. NMLS #10287.


