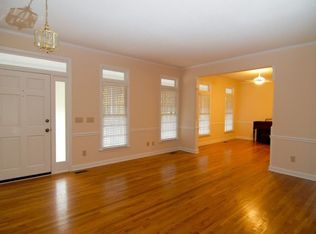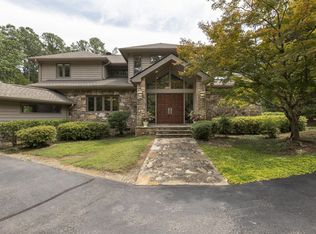Gorgeous home has two master suites; one on 1st floor. 9.6 acre lot in beautiful subdivision w/ plenty of horses. Convenient to RTP, Raleigh, Durham and Chapel Hill. One owner home built by Licensed General Contractor. Home has incredible craftsmanship, is very energy efficient and is well built. Over half of house is new in 2012. A true one of a kind.
This property is off market, which means it's not currently listed for sale or rent on Zillow. This may be different from what's available on other websites or public sources.

