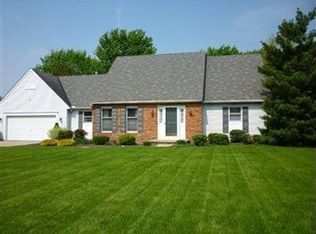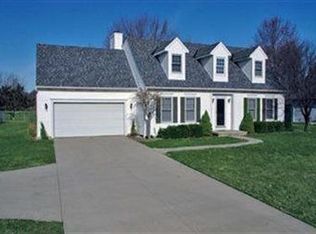Lovingly maintained ranch in Avon Lake ready for you to put your personal touches on! First floor living at its finest, you will be pleasantly surprised at the amount of space this home offers. Perfect for entertaining, you will love the large eat-in kitchen with walk-in pantry and massive formal dining room. A spacious laundry room with ample storage is located on the main floor. The great room is centered on a beautiful brick gas fireplace with views out the back of Sweetbriar Golf Course. After entering you will find a large living room off the foyer that could alternately be used as an office or fourth bedroom. The master suite is privately nestled in the back of the house and boasts a walk-in closet and oversized attached bath with double sinks. There are two additional large bedrooms and full bath with large closets and a half bath also in this home. The basement offers space for a rec room and lots of storage. Out back, enjoy the views of the golf course from your deck!
This property is off market, which means it's not currently listed for sale or rent on Zillow. This may be different from what's available on other websites or public sources.

