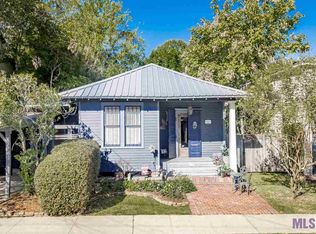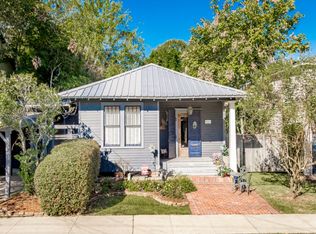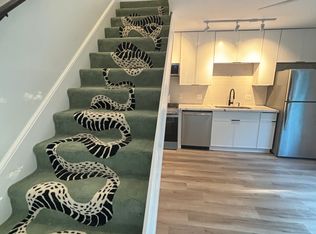Sold on 11/08/24
Price Unknown
736 Maximillian St, Baton Rouge, LA 70802
3beds
1,519sqft
Single Family Residence, Residential
Built in 1855
5,662.8 Square Feet Lot
$280,200 Zestimate®
$--/sqft
$1,646 Estimated rent
Maximize your home sale
Get more eyes on your listing so you can sell faster and for more.
Home value
$280,200
$258,000 - $305,000
$1,646/mo
Zestimate® history
Loading...
Owner options
Explore your selling options
What's special
Located in the historic District of Beauregard Town, this classic Acadian style cottage was built around 1855. The many great features of this home include: 12 foot ceilings, exposed hand hewn wooden beams, wood floors, an eat-in kitchen with stainless appliances open to the living area, clawfoot tubs, a computer nook, new front loading washer and dryer, a fantastic front porch with cypress doors and glass transoms, a large yard that is beautifully landscaped, raised garden beds, wood privacy fencing, updated electrical and main sewer line, and the HVAC is only 4 years old. There is an upstairs attic area (currently not included in living sq. ft) that has been framed in and wired to easily be made into another room. Also, it is convenient to downtown Baton Rouge (with restaurants and entertainment) and is only 2 miles from LSU
Zillow last checked: 8 hours ago
Listing updated: November 13, 2024 at 01:51pm
Listed by:
Heidi Sonnier,
Louisiana Purchase Real Estate Services LLC
Bought with:
Kimberly Littlefield, 0995687771
Keyfinders Team Realty
Source: ROAM MLS,MLS#: 2024015346
Facts & features
Interior
Bedrooms & bathrooms
- Bedrooms: 3
- Bathrooms: 2
- Full bathrooms: 2
Primary bedroom
- Features: 2 Closets or More, Ceiling Fan(s)
- Level: First
- Area: 171.6
- Width: 11
Bedroom 1
- Level: First
- Area: 184.45
- Width: 11.9
Bedroom 2
- Level: Second
- Area: 342.86
- Width: 15.8
Kitchen
- Features: Counters Wood
- Level: First
- Area: 112
- Dimensions: 14 x 8
Living room
- Level: First
- Area: 196
- Dimensions: 14 x 14
Heating
- Central
Cooling
- Central Air, Ceiling Fan(s)
Appliances
- Included: Dryer, Washer, Gas Cooktop, Dishwasher, Range/Oven, Refrigerator
- Laundry: Inside
Features
- Ceiling 9'+, Computer Nook, Eat-in Kitchen
- Flooring: Ceramic Tile, Wood
- Windows: Window Treatments
- Attic: Storage,Walk-up
- Has fireplace: Yes
- Fireplace features: Outside, Decorative
Interior area
- Total structure area: 1,701
- Total interior livable area: 1,519 sqft
Property
Parking
- Parking features: On Street
- Has uncovered spaces: Yes
Features
- Stories: 1
- Patio & porch: Deck, Porch
- Exterior features: Lighting
- Fencing: Full,Privacy,Wood
Lot
- Size: 5,662 sqft
- Dimensions: 74 x 64 x 114 x 85
- Features: Garden, Landscaped
Details
- Additional structures: Storage
- Parcel number: 01829092
- Special conditions: Standard
Construction
Type & style
- Home type: SingleFamily
- Architectural style: Acadian
- Property subtype: Single Family Residence, Residential
Materials
- Fiber Cement, Wood Siding, Frame
- Foundation: Pillar/Post/Pier
- Roof: Metal
Condition
- New construction: No
- Year built: 1855
Utilities & green energy
- Gas: Entergy
- Sewer: Public Sewer
- Water: Public
- Utilities for property: Cable Connected
Community & neighborhood
Security
- Security features: Security System
Location
- Region: Baton Rouge
- Subdivision: Beauregard Town
Other
Other facts
- Listing terms: Cash,Conventional
Price history
| Date | Event | Price |
|---|---|---|
| 11/8/2024 | Sold | -- |
Source: | ||
| 10/7/2024 | Pending sale | $290,000$191/sqft |
Source: | ||
| 9/13/2024 | Price change | $290,000-1.7%$191/sqft |
Source: | ||
| 8/10/2024 | Listed for sale | $295,000+18%$194/sqft |
Source: | ||
| 11/3/2017 | Sold | -- |
Source: | ||
Public tax history
| Year | Property taxes | Tax assessment |
|---|---|---|
| 2024 | $2,318 -2.1% | $25,100 |
| 2023 | $2,367 -0.2% | $25,100 |
| 2022 | $2,372 +2.4% | $25,100 |
Find assessor info on the county website
Neighborhood: Old South Baton Rouge
Nearby schools
GreatSchools rating
- NAUniversity Terrace Elementary SchoolGrades: 4-5Distance: 1.1 mi
- 4/10Westdale Middle SchoolGrades: 6-8Distance: 2.9 mi
- 2/10Mckinley Senior High SchoolGrades: 9-12Distance: 1.4 mi
Schools provided by the listing agent
- District: East Baton Rouge
Source: ROAM MLS. This data may not be complete. We recommend contacting the local school district to confirm school assignments for this home.
Sell for more on Zillow
Get a free Zillow Showcase℠ listing and you could sell for .
$280,200
2% more+ $5,604
With Zillow Showcase(estimated)
$285,804

