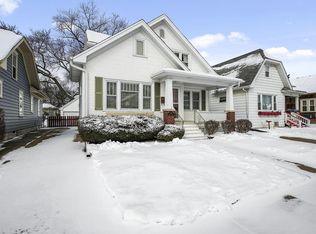Closed
$297,000
736 Monroe AVENUE, Racine, WI 53405
4beds
1,661sqft
Single Family Residence
Built in 1926
5,227.2 Square Feet Lot
$304,400 Zestimate®
$179/sqft
$1,966 Estimated rent
Home value
$304,400
$274,000 - $341,000
$1,966/mo
Zestimate® history
Loading...
Owner options
Explore your selling options
What's special
Don't miss out on this beautifully remodeled 4 bedroom home featuring a completed office in the basement and fenced in yard. Every detail has been meticulously updated and perfected. From the fresh kitchen cabinets and quartz countertops to the renovated bathrooms, floors, paint, fixtures, brand new roof and beyond. Welcome Home!
Zillow last checked: 8 hours ago
Listing updated: October 10, 2025 at 10:53am
Listed by:
Steven Bilik 262-237-4305,
Welcome Home Real Estate Group, LLC
Bought with:
Barbara G Mcnulty
Source: WIREX MLS,MLS#: 1930187 Originating MLS: Metro MLS
Originating MLS: Metro MLS
Facts & features
Interior
Bedrooms & bathrooms
- Bedrooms: 4
- Bathrooms: 2
- Full bathrooms: 1
- 1/2 bathrooms: 1
- Main level bedrooms: 2
Primary bedroom
- Level: Upper
- Area: 270
- Dimensions: 15 x 18
Bedroom 2
- Level: Main
- Area: 165
- Dimensions: 11 x 15
Bedroom 3
- Level: Main
- Area: 143
- Dimensions: 11 x 13
Bedroom 4
- Level: Upper
- Area: 168
- Dimensions: 12 x 14
Bathroom
- Features: Tub Only, Shower Over Tub
Family room
- Level: Main
- Area: 210
- Dimensions: 14 x 15
Kitchen
- Level: Main
- Area: 168
- Dimensions: 12 x 14
Living room
- Level: Main
- Area: 225
- Dimensions: 15 x 15
Office
- Level: Upper
- Area: 180
- Dimensions: 12 x 15
Heating
- Natural Gas
Cooling
- Central Air
Appliances
- Included: Dishwasher, Disposal, Microwave, Oven, Range, Refrigerator
Features
- Basement: Full,Sump Pump
Interior area
- Total structure area: 1,661
- Total interior livable area: 1,661 sqft
Property
Parking
- Total spaces: 2
- Parking features: Garage Door Opener, Detached, 2 Car
- Garage spaces: 2
Features
- Levels: One and One Half
- Stories: 1
- Fencing: Fenced Yard
Lot
- Size: 5,227 sqft
- Features: Sidewalks
Details
- Parcel number: 11489000
- Zoning: R2
Construction
Type & style
- Home type: SingleFamily
- Architectural style: Contemporary
- Property subtype: Single Family Residence
Materials
- Aluminum Siding, Aluminum/Steel
Condition
- 21+ Years
- New construction: No
- Year built: 1926
Utilities & green energy
- Sewer: Public Sewer
- Water: Public
Community & neighborhood
Location
- Region: Racine
- Municipality: Racine
Price history
| Date | Event | Price |
|---|---|---|
| 10/10/2025 | Sold | $297,000-1%$179/sqft |
Source: | ||
| 9/1/2025 | Contingent | $299,900$181/sqft |
Source: | ||
| 8/19/2025 | Price change | $299,900-4.8%$181/sqft |
Source: | ||
| 8/12/2025 | Price change | $314,900-3.1%$190/sqft |
Source: | ||
| 8/7/2025 | Listed for sale | $324,900+195.4%$196/sqft |
Source: | ||
Public tax history
| Year | Property taxes | Tax assessment |
|---|---|---|
| 2024 | $3,824 -17.5% | $166,700 +9.7% |
| 2023 | $4,634 +39.9% | $152,000 +10.1% |
| 2022 | $3,312 -1.2% | $138,000 +10.4% |
Find assessor info on the county website
Neighborhood: 53405
Nearby schools
GreatSchools rating
- 5/10Fratt Elementary SchoolGrades: PK-5Distance: 0.2 mi
- NAMckinley Middle SchoolGrades: 6-8Distance: 0.7 mi
- 5/10Park High SchoolGrades: 9-12Distance: 1.1 mi
Schools provided by the listing agent
- Elementary: Fratt
- High: Park
- District: Racine
Source: WIREX MLS. This data may not be complete. We recommend contacting the local school district to confirm school assignments for this home.

Get pre-qualified for a loan
At Zillow Home Loans, we can pre-qualify you in as little as 5 minutes with no impact to your credit score.An equal housing lender. NMLS #10287.
