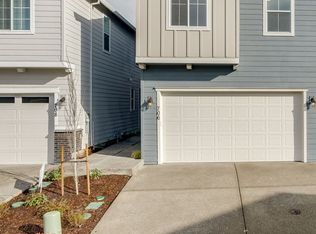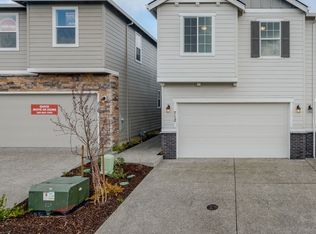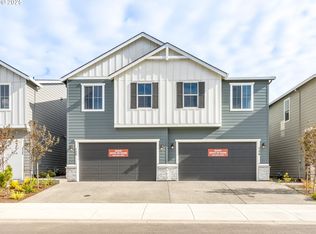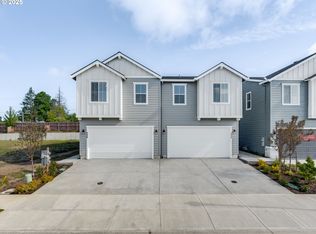Sold
$469,990
736 NW 178th Way, Ridgefield, WA 98642
3beds
1,804sqft
Residential
Built in 2024
2,178 Square Feet Lot
$465,900 Zestimate®
$261/sqft
$2,689 Estimated rent
Home value
$465,900
$443,000 - $494,000
$2,689/mo
Zestimate® history
Loading...
Owner options
Explore your selling options
What's special
Ask about our special financing and closing cost offers! Model homes open daily 10:00AM - 6:00PM. Explore this charming Ironwood 1 home, ready for quick move-in! Included features: a welcoming covered entry; a well-planned kitchen boasting a large island, a walk-in pantry, and an adjacent dining area; an expansive great room; a convenient powder room; an airy loft; a serene primary suite offering a generous walk-in closet and a private bath with double sinks; two secondary bedrooms with a shared hall bath; and an upstairs laundry. This could be your dream home! Move in ready homes available. A two-minute commute to I-5 and I-205! Ridgefield Schools! Great amenities only minutes away including Amphitheater Northwest, Ridgefield National Wildlife Preserve, Ilani, Costco, Starbucks, Fred Meyers, Chipotle and a new Trader Joes! Property taxes to be determined.
Zillow last checked: 8 hours ago
Listing updated: September 06, 2025 at 10:36am
Listed by:
Hattie Justesen 971-212-3211,
Richmond American Homes of Oregon,
Lori Stoica 360-567-7597,
Richmond American Homes of Oregon
Bought with:
Mitchell Ratigan, 23018042
eXp Realty LLC
Source: RMLS (OR),MLS#: 534756821
Facts & features
Interior
Bedrooms & bathrooms
- Bedrooms: 3
- Bathrooms: 3
- Full bathrooms: 2
- Partial bathrooms: 1
- Main level bathrooms: 1
Primary bedroom
- Features: Suite, Walkin Closet, Wallto Wall Carpet
- Level: Upper
Bedroom 2
- Features: Walkin Closet, Wallto Wall Carpet
- Level: Upper
Bedroom 3
- Features: Wallto Wall Carpet
- Level: Upper
Dining room
- Features: High Ceilings
- Level: Main
Kitchen
- Features: Dishwasher, Disposal, Island, Microwave, Pantry, Free Standing Range, High Ceilings
- Level: Main
Heating
- Forced Air 95 Plus, Heat Pump
Cooling
- Central Air, Heat Pump
Appliances
- Included: Dishwasher, Disposal, Free-Standing Gas Range, Microwave, Plumbed For Ice Maker, Stainless Steel Appliance(s), Free-Standing Range, Electric Water Heater, ENERGY STAR Qualified Water Heater
- Laundry: Laundry Room
Features
- High Ceilings, Walk-In Closet(s), Kitchen Island, Pantry, Suite, Quartz
- Flooring: Wall to Wall Carpet
- Windows: Double Pane Windows, Vinyl Frames
- Basement: Crawl Space
Interior area
- Total structure area: 1,804
- Total interior livable area: 1,804 sqft
Property
Parking
- Total spaces: 2
- Parking features: Driveway, On Street, Attached
- Attached garage spaces: 2
- Has uncovered spaces: Yes
Accessibility
- Accessibility features: Garage On Main, Walkin Shower, Accessibility
Features
- Levels: Two
- Stories: 2
- Patio & porch: Patio
- Exterior features: Yard
- Fencing: Fenced
Lot
- Size: 2,178 sqft
- Features: Level, Sprinkler, SqFt 0K to 2999
Details
- Parcel number: 986062420
Construction
Type & style
- Home type: SingleFamily
- Property subtype: Residential
- Attached to another structure: Yes
Materials
- Cement Siding, Lap Siding
- Foundation: Concrete Perimeter, Pillar/Post/Pier
- Roof: Composition,Shingle
Condition
- New Construction
- New construction: Yes
- Year built: 2024
Details
- Warranty included: Yes
Utilities & green energy
- Gas: Gas
- Sewer: Public Sewer
- Water: Public
- Utilities for property: Cable Connected
Green energy
- Indoor air quality: Lo VOC Material
Community & neighborhood
Security
- Security features: Sidewalk
Location
- Region: Ridgefield
HOA & financial
HOA
- Has HOA: Yes
- HOA fee: $57 monthly
- Amenities included: Commons, Front Yard Landscaping, Maintenance Grounds, Management
Other
Other facts
- Listing terms: Cash,Conventional,FHA,VA Loan
- Road surface type: Concrete, Paved
Price history
| Date | Event | Price |
|---|---|---|
| 9/3/2025 | Sold | $469,990$261/sqft |
Source: | ||
| 8/11/2025 | Pending sale | $469,990$261/sqft |
Source: | ||
| 7/30/2025 | Price change | $469,990+1.1%$261/sqft |
Source: | ||
| 7/18/2025 | Price change | $464,990+3.3%$258/sqft |
Source: | ||
| 7/2/2025 | Price change | $449,990-3.2%$249/sqft |
Source: | ||
Public tax history
| Year | Property taxes | Tax assessment |
|---|---|---|
| 2024 | $1,358 +25.7% | $132,500 +10.4% |
| 2023 | $1,081 | $120,000 |
| 2022 | -- | -- |
Find assessor info on the county website
Neighborhood: 98642
Nearby schools
GreatSchools rating
- 6/10South Ridge Elementary SchoolGrades: K-4Distance: 1.1 mi
- 6/10View Ridge Middle SchoolGrades: 7-8Distance: 3.1 mi
- 7/10Ridgefield High SchoolGrades: 9-12Distance: 3.6 mi
Schools provided by the listing agent
- Elementary: South Ridge
- Middle: View Ridge
- High: Ridgefield
Source: RMLS (OR). This data may not be complete. We recommend contacting the local school district to confirm school assignments for this home.
Get a cash offer in 3 minutes
Find out how much your home could sell for in as little as 3 minutes with a no-obligation cash offer.
Estimated market value$465,900
Get a cash offer in 3 minutes
Find out how much your home could sell for in as little as 3 minutes with a no-obligation cash offer.
Estimated market value
$465,900



