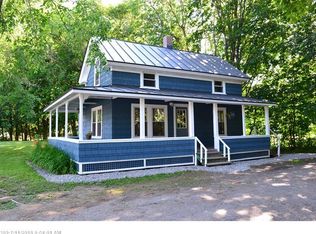Closed
$250,000
736 Riverside Drive, Augusta, ME 04330
2beds
1,030sqft
Single Family Residence
Built in 1943
0.72 Acres Lot
$-- Zestimate®
$243/sqft
$1,934 Estimated rent
Home value
Not available
Estimated sales range
Not available
$1,934/mo
Zestimate® history
Loading...
Owner options
Explore your selling options
What's special
Welcome to this beautifully updated 2-bedroom home featuring 1 full bath and 2 convenient half baths. Renovated in 2020, this property blends classic charm with modern comfort. Enjoy extra living space year-round with both a heated, insulated 3-season front porch and a glassed-in 3-season back porch—perfect for relaxing or entertaining.
Step outside onto the spacious deck that overlooks a large, private, fenced-in backyard—ideal for pets, play, or peaceful mornings with coffee. The walk-out basement adds flexibility for storage or future living space, and the 2-car garage provides ample parking and workshop potential.
Located in a desirable Maine neighborhood close to local amenities, this move-in ready home offers the perfect blend of convenience, comfort, and charm. Don't miss this opportunity!
Zillow last checked: 8 hours ago
Listing updated: September 02, 2025 at 04:34am
Listed by:
Fontaine Family-The Real Estate Leader
Bought with:
Meservier & Associates
Meservier & Associates
Source: Maine Listings,MLS#: 1634307
Facts & features
Interior
Bedrooms & bathrooms
- Bedrooms: 2
- Bathrooms: 3
- Full bathrooms: 1
- 1/2 bathrooms: 2
Bedroom 1
- Features: Walk-In Closet(s)
- Level: Second
- Area: 167.39 Square Feet
- Dimensions: 15.08 x 11.1
Bedroom 2
- Level: Second
- Area: 191.56 Square Feet
- Dimensions: 9.1 x 21.05
Dining room
- Level: First
- Area: 135.9 Square Feet
- Dimensions: 9.06 x 15
Kitchen
- Level: First
- Area: 155.95 Square Feet
- Dimensions: 11.06 x 14.1
Living room
- Level: First
- Area: 191.67 Square Feet
- Dimensions: 9.11 x 21.04
Mud room
- Level: First
- Area: 84.82 Square Feet
- Dimensions: 7.01 x 12.1
Sunroom
- Level: First
- Area: 133.47 Square Feet
- Dimensions: 7.01 x 19.04
Heating
- Baseboard, Other
Cooling
- Window Unit(s)
Appliances
- Included: Dishwasher, Dryer, Microwave, Electric Range, Refrigerator, Washer
Features
- Shower
- Flooring: Tile, Wood
- Windows: Double Pane Windows
- Basement: Interior Entry,Full
- Has fireplace: No
Interior area
- Total structure area: 1,030
- Total interior livable area: 1,030 sqft
- Finished area above ground: 1,030
- Finished area below ground: 0
Property
Parking
- Total spaces: 2
- Parking features: Common, Paved, 1 - 4 Spaces, Detached
- Garage spaces: 2
Accessibility
- Accessibility features: 32 - 36 Inch Doors
Features
- Patio & porch: Deck
- Exterior features: Animal Containment System
Lot
- Size: 0.72 Acres
- Features: Near Shopping, Near Turnpike/Interstate, Near Town, Level, Rolling Slope
Details
- Parcel number: AUGUM00053B00010L00000
- Zoning: Residential
- Other equipment: Cable, Internet Access Available
Construction
Type & style
- Home type: SingleFamily
- Architectural style: Cape Cod
- Property subtype: Single Family Residence
Materials
- Wood Frame, Wood Siding
- Roof: Shingle
Condition
- Year built: 1943
Utilities & green energy
- Electric: Circuit Breakers
- Sewer: Private Sewer
- Water: Public
- Utilities for property: Utilities On
Community & neighborhood
Location
- Region: Augusta
Other
Other facts
- Road surface type: Paved
Price history
| Date | Event | Price |
|---|---|---|
| 8/29/2025 | Sold | $250,000$243/sqft |
Source: | ||
| 8/17/2025 | Pending sale | $250,000$243/sqft |
Source: | ||
| 8/14/2025 | Listed for sale | $250,000+25%$243/sqft |
Source: | ||
| 1/8/2021 | Sold | $200,000+0.1%$194/sqft |
Source: | ||
| 12/1/2020 | Pending sale | $199,900$194/sqft |
Source: Laflin & Wolfington Realty #1477122 Report a problem | ||
Public tax history
| Year | Property taxes | Tax assessment |
|---|---|---|
| 2024 | $2,563 +3.6% | $107,700 |
| 2023 | $2,473 +4.7% | $107,700 |
| 2022 | $2,361 +4.7% | $107,700 |
Find assessor info on the county website
Neighborhood: 04330
Nearby schools
GreatSchools rating
- 7/10Lillian Parks Hussey SchoolGrades: K-6Distance: 3.1 mi
- 3/10Cony Middle SchoolGrades: 7-8Distance: 3.4 mi
- 4/10Cony Middle and High SchoolGrades: 9-12Distance: 3.4 mi
Get pre-qualified for a loan
At Zillow Home Loans, we can pre-qualify you in as little as 5 minutes with no impact to your credit score.An equal housing lender. NMLS #10287.
