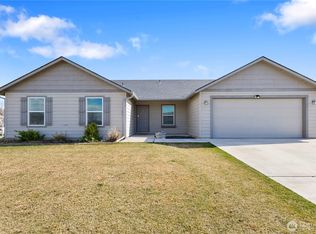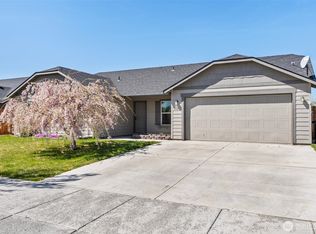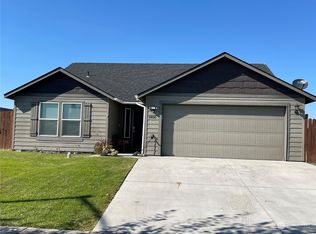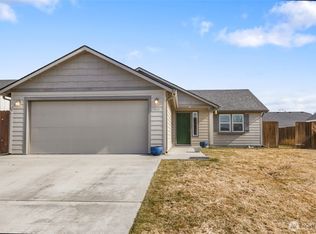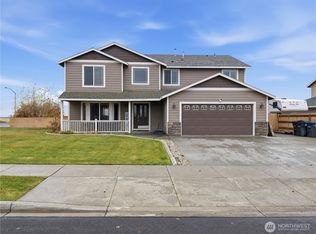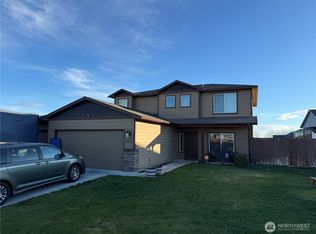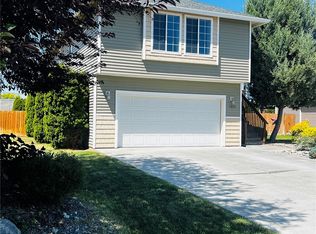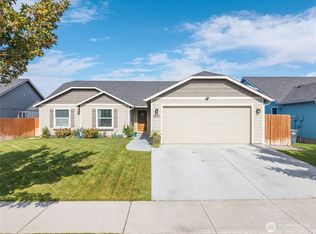Beautifully well maintained 4-bedroom, 2.5-bath home in the sought-after Crossroads community. The bright entry opens to a versatile office/den, perfect for working from home or a cozy reading nook. The main floor features an open-concept layout where the kitchen flows into the dining and living areas, ideal for entertaining or everyday living. Upstairs are 4 generous bedrooms, including a luxurious primary suite with soaking tub, walk-in shower, and dual sinks. The fully fenced backyard backs to Crossroads Park with green space, trails, and no rear neighbors.
Active
Listed by:
Marylu Ochoa,
Imagine Realty ERA Powered
$450,000
736 S Rees Street, Moses Lake, WA 98837
4beds
2,192sqft
Est.:
Single Family Residence
Built in 2015
7,413.91 Square Feet Lot
$441,700 Zestimate®
$205/sqft
$-- HOA
What's special
Luxurious primary suiteSoaking tubDual sinksWalk-in showerGreen spaceFully fenced backyardBright entry
- 209 days |
- 321 |
- 11 |
Zillow last checked: 8 hours ago
Listing updated: September 16, 2025 at 09:15am
Listed by:
Marylu Ochoa,
Imagine Realty ERA Powered
Source: NWMLS,MLS#: 2389895
Tour with a local agent
Facts & features
Interior
Bedrooms & bathrooms
- Bedrooms: 4
- Bathrooms: 3
- Full bathrooms: 2
- 1/2 bathrooms: 1
- Main level bathrooms: 1
Other
- Level: Main
Den office
- Level: Main
Entry hall
- Level: Main
Family room
- Level: Main
Kitchen with eating space
- Level: Main
Heating
- Forced Air, Heat Pump, Electric
Cooling
- Central Air
Appliances
- Included: Microwave(s), Stove(s)/Range(s), Water Heater: Electric, Water Heater Location: Garage
Features
- Flooring: Laminate, Vinyl, Carpet
- Basement: None
- Has fireplace: No
Interior area
- Total structure area: 2,192
- Total interior livable area: 2,192 sqft
Property
Parking
- Total spaces: 2
- Parking features: Attached Garage
- Attached garage spaces: 2
Features
- Levels: Two
- Stories: 2
- Entry location: Main
- Patio & porch: Water Heater
Lot
- Size: 7,413.91 Square Feet
- Dimensions: 65 x 114
Details
- Parcel number: 091326015
- Special conditions: Standard
Construction
Type & style
- Home type: SingleFamily
- Architectural style: Traditional
- Property subtype: Single Family Residence
Materials
- Wood Siding
- Foundation: Poured Concrete
- Roof: Composition
Condition
- Very Good
- Year built: 2015
- Major remodel year: 2015
Details
- Builder name: Hayden Homes
Utilities & green energy
- Electric: Company: Grant PUD
- Sewer: Sewer Connected, Company: City of Moses Lake
- Water: Public, Company: City of Moses Lake
Community & HOA
Community
- Subdivision: College Heights
Location
- Region: Moses Lake
Financial & listing details
- Price per square foot: $205/sqft
- Tax assessed value: $406,322
- Annual tax amount: $3,951
- Date on market: 6/21/2025
- Cumulative days on market: 261 days
- Listing terms: Cash Out,Conventional,FHA,USDA Loan,VA Loan
- Inclusions: Microwave(s), Stove(s)/Range(s)
Estimated market value
$441,700
$420,000 - $464,000
$2,373/mo
Price history
Price history
| Date | Event | Price |
|---|---|---|
| 10/19/2025 | Listing removed | $3,000$1/sqft |
Source: Zillow Rentals Report a problem | ||
| 8/28/2025 | Listed for rent | $3,000$1/sqft |
Source: Zillow Rentals Report a problem | ||
| 8/8/2025 | Price change | $450,000-3.2%$205/sqft |
Source: | ||
| 6/23/2025 | Listed for sale | $464,900+44.4%$212/sqft |
Source: | ||
| 3/23/2021 | Sold | $322,000+2.2%$147/sqft |
Source: | ||
Public tax history
Public tax history
| Year | Property taxes | Tax assessment |
|---|---|---|
| 2024 | $3,952 -1.7% | $406,322 +13.1% |
| 2023 | $4,020 +16.2% | $359,128 +18.9% |
| 2022 | $3,458 +5.1% | $302,065 +8.4% |
Find assessor info on the county website
BuyAbility℠ payment
Est. payment
$2,660/mo
Principal & interest
$2134
Property taxes
$368
Home insurance
$158
Climate risks
Neighborhood: 98837
Nearby schools
GreatSchools rating
- 6/10Vicki I. Groff Elementary SchoolGrades: K-5Distance: 0.9 mi
- 5/10Chief Moses Middle SchoolGrades: 6-8Distance: 0.8 mi
- 3/10Moses Lake High SchoolGrades: 9-12Distance: 1.2 mi
- Loading
- Loading
