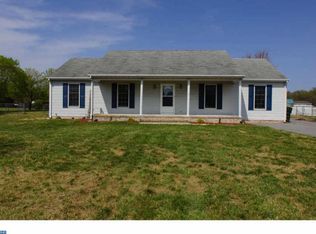Sold for $345,000 on 04/19/24
$345,000
736 Tappahana Bridge Rd, Hartly, DE 19953
3beds
1,680sqft
Unknown
Built in 1992
-- sqft lot
$353,500 Zestimate®
$205/sqft
$2,300 Estimated rent
Home value
$353,500
$329,000 - $375,000
$2,300/mo
Zestimate® history
Loading...
Owner options
Explore your selling options
What's special
MOVE IN READY!! Realtors welcome! Call for terms. Beautiful 3 bedroom 2 bath raised ranch with finished basement to add to your living square footage, and a walk up attic. This home sits on .58 acres, features an eat in kitchen with lots of cabinets for storage, central vacuum system, a large living room, one car garage w/30 amp RV outlet, large detached workshop with electric including 220 amp outlet, Sunsetter electric 17’ awning on back deck, roof on home and shed is 2 yr old, gutter guards installed Oct 2021, water softener and RO 2020, AC/heat 2017, pergola, front & back decks, and swings painted Sept 2021. The kitchen has new lighting, new corian countertops & sink, new stove, new flooring. The basement has a large workshop, large laundry room with ½ bath, living room with fireplace and a closed area with closet that could be used as a bedroom. Appliances and w/d included.
Facts & features
Interior
Bedrooms & bathrooms
- Bedrooms: 3
- Bathrooms: 2
- Full bathrooms: 2
Heating
- Forced air, Heat pump, Electric
Cooling
- Central
Appliances
- Included: Dishwasher, Dryer, Range / Oven, Refrigerator, Washer
Features
- Flooring: Carpet, Laminate
- Basement: Partially finished
- Has fireplace: Yes
Interior area
- Total interior livable area: 1,680 sqft
Property
Parking
- Parking features: Garage - Attached, Off-street
Features
- Exterior features: Vinyl
Lot
- Size: 0.58 Acres
Details
- Parcel number: 90008100038706000
Construction
Type & style
- Home type: Unknown
Materials
- Roof: Asphalt
Condition
- Year built: 1992
Community & neighborhood
Location
- Region: Hartly
Price history
| Date | Event | Price |
|---|---|---|
| 4/19/2024 | Sold | $345,000+6.5%$205/sqft |
Source: Public Record Report a problem | ||
| 7/7/2022 | Sold | $324,000-1.8%$193/sqft |
Source: | ||
| 5/20/2022 | Pending sale | $330,000-2.9%$196/sqft |
Source: | ||
| 5/2/2022 | Listed for sale | $340,000-9.3%$202/sqft |
Source: | ||
| 4/27/2022 | Listing removed | -- |
Source: Owner Report a problem | ||
Public tax history
| Year | Property taxes | Tax assessment |
|---|---|---|
| 2024 | $1,846 +18.9% | $320,600 +517.7% |
| 2023 | $1,552 +3.4% | $51,900 |
| 2022 | $1,502 +3.8% | $51,900 |
Find assessor info on the county website
Neighborhood: 19953
Nearby schools
GreatSchools rating
- 5/10Hartly Elementary SchoolGrades: K-4Distance: 3.4 mi
- NACentral Middle SchoolGrades: 7-8Distance: 10.9 mi
- NADover High SchoolGrades: 9-12Distance: 8.2 mi

Get pre-qualified for a loan
At Zillow Home Loans, we can pre-qualify you in as little as 5 minutes with no impact to your credit score.An equal housing lender. NMLS #10287.
