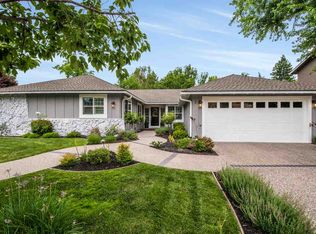Sold for $2,100,000
Street View
$2,100,000
736 Tunbridge Rd, Danville, CA 94526
5beds
2,387sqft
Residential, Single Family Residence
Built in 1974
10,454.4 Square Feet Lot
$2,076,100 Zestimate®
$880/sqft
$5,788 Estimated rent
Home value
$2,076,100
$1.83M - $2.33M
$5,788/mo
Zestimate® history
Loading...
Owner options
Explore your selling options
What's special
This well-maintained 5-bedroom, 3-bath home is nestled in the highly sought-after Sycamore neighborhood of Danville. With a flexible floor plan , this home offers the convenience of a main-level primary suite plus two additional bedrooms downstairs—ideal for multi-generational living or a home office setup. Enjoy both formal living and dining rooms as well as a spacious family room off the kitchen, creating an easy flow for entertaining and everyday living. Upstairs, you’ll find two more bedrooms and massive attic storage—approximately 500 sq ft of unfinished space, offering endless potential for future expansion. Outside, the gorgeous, private backyard is a serene retreat perfect for relaxing or hosting gatherings. Located in a community known for its lush greenbelts and friendly atmosphere, Sycamore residents enjoy access to pools, tennis courts, and scenic walking trails—all just minutes from downtown Danville, top-rated schools, and commuter routes.
Zillow last checked: 8 hours ago
Listing updated: September 24, 2025 at 11:34am
Listed by:
Todd Carter DRE #01235456 925-914-5844,
Re/max Accord
Bought with:
Sujay Singh, DRE #02228642
Intero Real Estate Services
Source: Bay East AOR,MLS#: 41105512
Facts & features
Interior
Bedrooms & bathrooms
- Bedrooms: 5
- Bathrooms: 3
- Full bathrooms: 3
Kitchen
- Features: Breakfast Bar, Breakfast Nook, Counter - Solid Surface, Dishwasher, Eat-in Kitchen, Gas Range/Cooktop, Refrigerator, Updated Kitchen
Heating
- Forced Air
Cooling
- Central Air
Appliances
- Included: Dishwasher, Gas Range, Refrigerator, Gas Water Heater
- Laundry: In Garage
Features
- Formal Dining Room, Unfinished Room, Breakfast Bar, Breakfast Nook, Counter - Solid Surface, Updated Kitchen
- Flooring: Tile, Carpet
- Number of fireplaces: 2
- Fireplace features: Family Room
Interior area
- Total structure area: 2,387
- Total interior livable area: 2,387 sqft
Property
Parking
- Total spaces: 2
- Parking features: Attached, Garage Door Opener
- Garage spaces: 2
Features
- Levels: Two
- Stories: 2
- Patio & porch: Patio, Front Porch
- Exterior features: Private Entrance
- Pool features: Other, Community
- Fencing: Fenced
Lot
- Size: 10,454 sqft
- Features: Corner Lot, Premium Lot, Secluded, Back Yard, Front Yard, Landscape Back, Landscape Front
Details
- Parcel number: 2073620086
- Special conditions: Standard
- Other equipment: Irrigation Equipment
Construction
Type & style
- Home type: SingleFamily
- Architectural style: Traditional
- Property subtype: Residential, Single Family Residence
Materials
- Stucco
- Roof: Composition
Condition
- Existing
- New construction: No
- Year built: 1974
Utilities & green energy
- Electric: No Solar
- Sewer: Public Sewer
- Water: Public
Community & neighborhood
Security
- Security features: Carbon Monoxide Detector(s), Double Strapped Water Heater, Smoke Detector(s)
Location
- Region: Danville
- Subdivision: Sycamore Homes
HOA & financial
HOA
- Has HOA: Yes
- HOA fee: $435 quarterly
- Amenities included: Clubhouse, Pool, Tennis Court(s)
- Services included: Common Area Maint, Maintenance Grounds
- Association name: SYCAMORE HOA
- Association phone: 925-830-4848
Other
Other facts
- Listing agreement: Excl Right
- Price range: $2.1M - $2.1M
- Listing terms: Cash,Conventional
Price history
| Date | Event | Price |
|---|---|---|
| 9/10/2025 | Sold | $2,100,000-4.3%$880/sqft |
Source: | ||
| 8/14/2025 | Pending sale | $2,195,000$920/sqft |
Source: | ||
| 7/23/2025 | Listed for sale | $2,195,000$920/sqft |
Source: | ||
Public tax history
| Year | Property taxes | Tax assessment |
|---|---|---|
| 2025 | $2,745 +5.4% | $142,582 +2% |
| 2024 | $2,605 +2% | $139,788 +2% |
| 2023 | $2,555 +0.7% | $137,048 +2% |
Find assessor info on the county website
Neighborhood: 94526
Nearby schools
GreatSchools rating
- 10/10John Baldwin Elementary SchoolGrades: K-5Distance: 0.8 mi
- 8/10Charlotte Wood Middle SchoolGrades: 6-8Distance: 0.8 mi
- 10/10San Ramon Valley High SchoolGrades: 9-12Distance: 2.1 mi
Get a cash offer in 3 minutes
Find out how much your home could sell for in as little as 3 minutes with a no-obligation cash offer.
Estimated market value$2,076,100
Get a cash offer in 3 minutes
Find out how much your home could sell for in as little as 3 minutes with a no-obligation cash offer.
Estimated market value
$2,076,100
