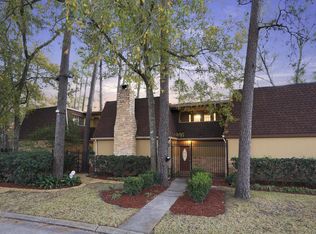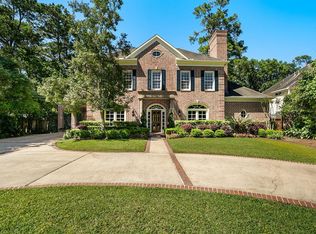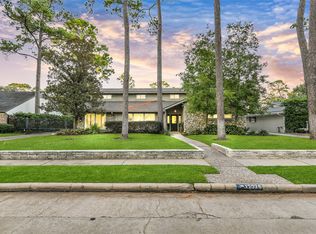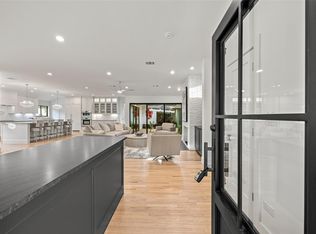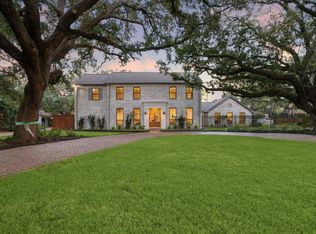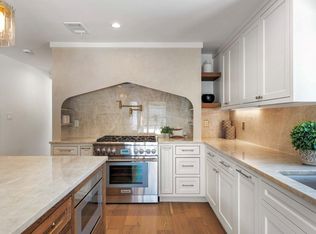Tucked behind a private gate in Memorial Estates, this updated Colonial feels like the kind of home you fall in love with the moment you arrive. The circular driveway sets a welcoming tone, and recent upgrades—including the roof, HVAC, and Hardie Plank siding—give peace of mind. Inside, sunlight fills every room, highlighting hardwood floors, crystal chandeliers, and thoughtful designer touches. The first-floor primary suite feels like a retreat, with backyard views, a spa-style soaking tub, and a spacious walk-in closet with private entry. Cooking is a joy in the gourmet kitchen with quartz counters, Thermador appliances, and a walk-in pantry. With five bedrooms, generous living spaces, a chic wet bar, and a striking Arctic-white fireplace, this home is made for both relaxed living and memorable gatherings. Zoned to top-rated Spring Branch ISD and close to Downtown, the Galleria, and major freeways, it offers beauty, comfort, and convenience all in one.
For sale
$2,049,000
736 Voss Rd, Houston, TX 77024
5beds
3,952sqft
Est.:
Single Family Residence
Built in 1970
0.44 Acres Lot
$1,997,100 Zestimate®
$518/sqft
$-- HOA
What's special
Striking arctic-white fireplacePrivate gateHardwood floorsGenerous living spacesSunlight fills every roomFive bedroomsQuartz counters
- 158 days |
- 1,039 |
- 47 |
Zillow last checked: 8 hours ago
Listing updated: 12 hours ago
Listed by:
Alexandra McCauley TREC #0651779 281-503-5242,
eXp Realty LLC
Source: HAR,MLS#: 60523676
Tour with a local agent
Facts & features
Interior
Bedrooms & bathrooms
- Bedrooms: 5
- Bathrooms: 7
- Full bathrooms: 5
- 1/2 bathrooms: 2
Rooms
- Room types: Utility Room
Primary bathroom
- Features: Primary Bath: Double Sinks, Primary Bath: Separate Shower, Primary Bath: Soaking Tub
Kitchen
- Features: Kitchen Island, Kitchen open to Family Room, Soft Closing Cabinets, Soft Closing Drawers, Walk-in Pantry
Heating
- Natural Gas
Cooling
- Attic Fan, Ceiling Fan(s), Electric
Appliances
- Included: ENERGY STAR Qualified Appliances, Disposal, Ice Maker, Refrigerator, Double Oven, Microwave, Gas Cooktop, Dishwasher
- Laundry: Electric Dryer Hookup, Gas Dryer Hookup, Washer Hookup
Features
- Balcony, Wet Bar, Primary Bed - 1st Floor, Walk-In Closet(s)
- Flooring: Tile, Wood
- Windows: Insulated/Low-E windows
- Number of fireplaces: 1
- Fireplace features: Wood Burning
Interior area
- Total structure area: 3,952
- Total interior livable area: 3,952 sqft
Property
Parking
- Total spaces: 2
- Parking features: Driveway Gate, Detached, Additional Parking, Garage Door Opener, Circular Driveway
- Garage spaces: 2
Features
- Stories: 2
- Patio & porch: Covered, Patio/Deck
- Fencing: Full
Lot
- Size: 0.44 Acres
- Features: Subdivided, 1/4 Up to 1/2 Acre
Details
- Parcel number: 0780310030024
Construction
Type & style
- Home type: SingleFamily
- Architectural style: Traditional
- Property subtype: Single Family Residence
Materials
- Brick
- Foundation: Slab
- Roof: Composition
Condition
- New construction: No
- Year built: 1970
Utilities & green energy
- Sewer: Public Sewer
- Water: Public
Green energy
- Energy efficient items: HVAC
Community & HOA
Community
- Subdivision: Memorial Estates
Location
- Region: Houston
Financial & listing details
- Price per square foot: $518/sqft
- Tax assessed value: $2,322,593
- Annual tax amount: $18,306
- Date on market: 7/15/2025
- Listing terms: Cash,Conventional,FHA,Investor
Estimated market value
$1,997,100
$1.90M - $2.10M
$7,795/mo
Price history
Price history
| Date | Event | Price |
|---|---|---|
| 9/19/2025 | Price change | $2,049,000-2.4%$518/sqft |
Source: | ||
| 8/22/2025 | Price change | $2,099,000-2.3%$531/sqft |
Source: | ||
| 7/15/2025 | Price change | $2,149,000-2.2%$544/sqft |
Source: | ||
| 4/26/2025 | Price change | $2,198,000-7.3%$556/sqft |
Source: | ||
| 2/21/2025 | Price change | $2,371,200-7.7%$600/sqft |
Source: | ||
Public tax history
Public tax history
| Year | Property taxes | Tax assessment |
|---|---|---|
| 2025 | -- | $2,322,593 +142.9% |
| 2024 | $5,821 +36.4% | $956,347 -4.1% |
| 2023 | $4,267 +7.3% | $996,830 +7.4% |
Find assessor info on the county website
BuyAbility℠ payment
Est. payment
$13,497/mo
Principal & interest
$10048
Property taxes
$2732
Home insurance
$717
Climate risks
Neighborhood: Hunters Creek Village
Nearby schools
GreatSchools rating
- 10/10Hunters Creek Elementary SchoolGrades: PK-5Distance: 0.3 mi
- 7/10Spring Branch Middle SchoolGrades: 6-8Distance: 1 mi
- 8/10Memorial High SchoolGrades: 9-12Distance: 1.4 mi
Schools provided by the listing agent
- Elementary: Hunters Creek Elementary School
- Middle: Spring Branch Middle School (Spring Branch)
- High: Memorial High School (Spring Branch)
Source: HAR. This data may not be complete. We recommend contacting the local school district to confirm school assignments for this home.
- Loading
- Loading
