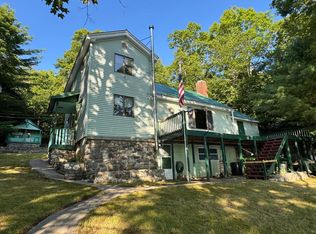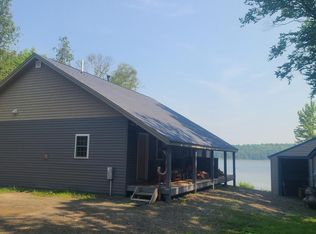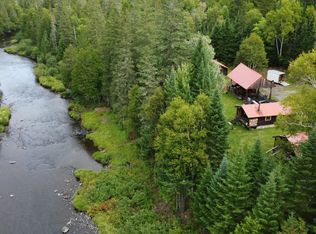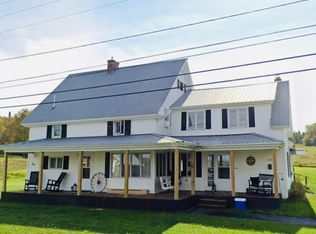Welcome to 736 West Road in Portage Lake, a rural lakefront property with 150 feet of owned frontage and peaceful water views right outside your door.
Step into the main living area, where a vaulted ceiling and fireplace create a warm and open space for gathering and relaxing. The living room serves as the heart of the home, with tall ceilings that add a sense of space and character.
The layout features two bedrooms on the first floor for convenience and a large third bedroom upstairs for added privacy. A loft-style office overlooks the living room, offering a flexible space for remote work, hobbies, or reading. A full bathroom is located on the main floor.
Outside, enjoy 150 feet of owned frontage on Portage Lake—ideal for boating, paddling, or simply sitting by the water. The lot is open and natural, giving you room to enjoy the outdoors in every season.
A sleeping bunk house to the west of the home as well as as workshop and woodshed are all extra spaces in place to help with overflow storage and sleeping needs. Low maintenance construction - with a poured foundation and metal roof - this is a turn key lake property!
Portage Lake is more than just a quiet lake town. It's a gateway to the North Maine Woods, with millions of acres of forestland waiting to be explored. From hunting and fishing to hiking and snowmobiling, this region is a year-round playground for outdoor enthusiasts. Whether you're seeking a seasonal retreat, a gathering place for loved ones, or an investment with rental potential, this property blends location, comfort, and access to the outdoors in one unforgettable package.
Schedule your showing today to explore 736 West Road!
Active
$330,000
736 West Road, Portage Lake, ME 04768
3beds
1,238sqft
Est.:
Single Family Residence
Built in 1967
1.06 Acres Lot
$301,300 Zestimate®
$267/sqft
$-- HOA
What's special
Tall ceilingsLoft-style officeVaulted ceilingLarge third bedroom upstairs
- 213 days |
- 648 |
- 24 |
Zillow last checked: 8 hours ago
Listing updated: January 09, 2026 at 11:12am
Listed by:
RE/MAX County
Source: Maine Listings,MLS#: 1631038
Tour with a local agent
Facts & features
Interior
Bedrooms & bathrooms
- Bedrooms: 3
- Bathrooms: 1
- Full bathrooms: 1
Bedroom 1
- Features: Closet
- Level: Second
Bedroom 2
- Features: Closet
- Level: Second
Bedroom 3
- Features: Closet
- Level: Second
Kitchen
- Features: Eat-in Kitchen
- Level: First
Living room
- Features: Built-in Features, Cathedral Ceiling(s), Wood Burning Fireplace
- Level: First
Heating
- Hot Water
Cooling
- Window Unit(s)
Features
- Flooring: Vinyl
- Basement: Interior Entry
- Number of fireplaces: 1
Interior area
- Total structure area: 1,238
- Total interior livable area: 1,238 sqft
- Finished area above ground: 1,238
- Finished area below ground: 0
Property
Features
- Patio & porch: Glassed-in Porch
- Has view: Yes
- View description: Scenic, Trees/Woods
- Body of water: Portage Lake
- Frontage length: Waterfrontage: 150,Waterfrontage Owned: 150
Lot
- Size: 1.06 Acres
Details
- Additional structures: Outbuilding, Shed(s)
- Parcel number: PORE000010000000000015
- Zoning: Shoreland
Construction
Type & style
- Home type: SingleFamily
- Architectural style: Cape Cod
- Property subtype: Single Family Residence
Materials
- Roof: Metal
Condition
- Year built: 1967
Utilities & green energy
- Electric: Circuit Breakers, Fuses
- Sewer: Private Sewer
- Water: Well
Community & HOA
Location
- Region: Portage
Financial & listing details
- Price per square foot: $267/sqft
- Annual tax amount: $2,614
- Date on market: 7/18/2025
Estimated market value
$301,300
$286,000 - $316,000
$1,626/mo
Price history
Price history
| Date | Event | Price |
|---|---|---|
| 7/18/2025 | Listed for sale | $330,000$267/sqft |
Source: | ||
Public tax history
Public tax history
Tax history is unavailable.BuyAbility℠ payment
Est. payment
$1,933/mo
Principal & interest
$1625
Property taxes
$308
Climate risks
Neighborhood: 04768
Nearby schools
GreatSchools rating
- 8/10Ashland District SchoolGrades: PK-12Distance: 12.5 mi
- Loading
- Loading




