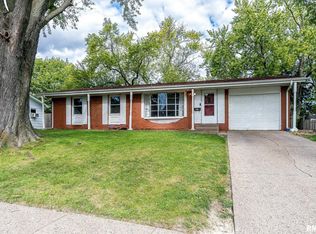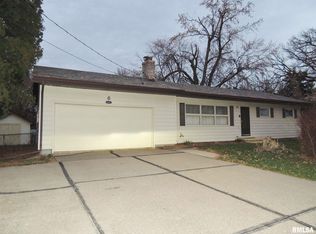Come check out this 3 BR, 2 BA Davenport ranch! Enjoy easy-living all on one floor! Updated en-suite master bath! Main floor laundry! Large attached, over-sized 2 car garage! Large park-like setting backyard with a 10x10 gazebo! Call today to schedule an appointment. AHS Home Warranty with Accepted Offer. Measurements to be verified by buyer and buyer's agent, Square footage per assessor's information.
This property is off market, which means it's not currently listed for sale or rent on Zillow. This may be different from what's available on other websites or public sources.


