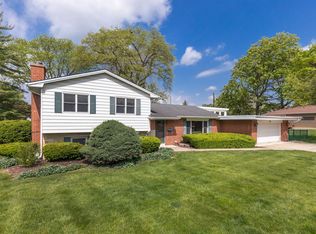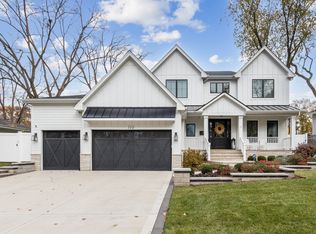Closed
$677,500
736 Willow Rd, Naperville, IL 60540
3beds
1,881sqft
Single Family Residence
Built in 1959
-- sqft lot
$694,300 Zestimate®
$360/sqft
$3,196 Estimated rent
Home value
$694,300
$639,000 - $757,000
$3,196/mo
Zestimate® history
Loading...
Owner options
Explore your selling options
What's special
Coveted Highlands neighborhood 3-bedroom, 2-bath home offers comfort, style, and a convenient location in the heart of Naperville. Acclaimed District 203 Schools: Highlands Elementary, Kennedy Jr. High and Naperville Central High School. The light and bright living room faces south, offers central gather space with view out the large window of the mature trees lining the street. The updated kitchen is equipped with stainless steel appliances, ample cabinetry, and a functional layout that makes cooking a pleasure. Hardwood flooring flows throughout much of the home, adding warmth and character. Both bathrooms have been thoughtfully updated, including a modern walk-in shower and heated floors. A dedicated laundry area with a utility sink adds everyday convenience, while the enclosed porch provides a perfect spot for relaxing or entertaining year-round. Step outside to enjoy the concrete patio and easy-care outdoor space. Prime location offers close walk to river-walk path that leads to downtown naperville or to a large network of trails lining the river and the abundant preserved outdoor spaces Naperville offers. Welcome Home!
Zillow last checked: 8 hours ago
Listing updated: July 01, 2025 at 01:31am
Listing courtesy of:
Troy Cooper 630-362-3996,
john greene, Realtor
Bought with:
Kathryn Swanstrom
Coldwell Banker Realty
Source: MRED as distributed by MLS GRID,MLS#: 12344896
Facts & features
Interior
Bedrooms & bathrooms
- Bedrooms: 3
- Bathrooms: 2
- Full bathrooms: 2
Primary bedroom
- Features: Flooring (Hardwood)
- Level: Second
- Area: 154 Square Feet
- Dimensions: 14X11
Bedroom 2
- Features: Flooring (Hardwood)
- Level: Second
- Area: 132 Square Feet
- Dimensions: 12X11
Bedroom 3
- Features: Flooring (Hardwood)
- Level: Second
- Area: 110 Square Feet
- Dimensions: 11X10
Dining room
- Features: Flooring (Hardwood)
- Level: Main
- Area: 100 Square Feet
- Dimensions: 10X10
Enclosed porch
- Level: Main
- Area: 150 Square Feet
- Dimensions: 10X15
Family room
- Level: Lower
- Area: 304 Square Feet
- Dimensions: 19X16
Kitchen
- Features: Flooring (Other)
- Level: Main
- Area: 130 Square Feet
- Dimensions: 13X10
Laundry
- Level: Lower
- Area: 42 Square Feet
- Dimensions: 7X6
Living room
- Features: Flooring (Hardwood)
- Level: Main
- Area: 234 Square Feet
- Dimensions: 18X13
Storage
- Level: Lower
- Area: 56 Square Feet
- Dimensions: 8X7
Heating
- Natural Gas, Forced Air
Cooling
- Central Air
Appliances
- Included: Microwave, Dishwasher, Refrigerator, Washer, Dryer, Disposal
Features
- Basement: Crawl Space
- Number of fireplaces: 1
- Fireplace features: Gas Starter, Living Room
Interior area
- Total structure area: 0
- Total interior livable area: 1,881 sqft
Property
Parking
- Total spaces: 2
- Parking features: Asphalt, On Site, Garage Owned, Detached, Garage
- Garage spaces: 2
Accessibility
- Accessibility features: No Disability Access
Lot
- Dimensions: 100X129X42X126
Details
- Parcel number: 0819301010
- Special conditions: None
Construction
Type & style
- Home type: SingleFamily
- Property subtype: Single Family Residence
Materials
- Wood Siding
Condition
- New construction: No
- Year built: 1959
Utilities & green energy
- Sewer: Public Sewer
- Water: Lake Michigan
Community & neighborhood
Location
- Region: Naperville
- Subdivision: East Highlands
Other
Other facts
- Listing terms: Conventional
- Ownership: Fee Simple
Price history
| Date | Event | Price |
|---|---|---|
| 6/30/2025 | Sold | $677,500-1.1%$360/sqft |
Source: | ||
| 5/10/2025 | Contingent | $685,000$364/sqft |
Source: | ||
| 5/7/2025 | Price change | $685,000-5.5%$364/sqft |
Source: | ||
| 5/1/2025 | Listed for sale | $725,000+234.1%$385/sqft |
Source: | ||
| 10/11/2000 | Sold | $217,000$115/sqft |
Source: Public Record Report a problem | ||
Public tax history
| Year | Property taxes | Tax assessment |
|---|---|---|
| 2024 | $9,832 +3.8% | $168,497 +9.6% |
| 2023 | $9,473 +9.4% | $153,780 +10% |
| 2022 | $8,659 +3.8% | $139,800 +3.9% |
Find assessor info on the county website
Neighborhood: Moser Highlands
Nearby schools
GreatSchools rating
- 8/10Highlands Elementary SchoolGrades: K-5Distance: 0.4 mi
- 9/10Kennedy Junior High SchoolGrades: 6-8Distance: 1.8 mi
- 10/10Naperville Central High SchoolGrades: 9-12Distance: 0.8 mi
Schools provided by the listing agent
- Elementary: Highlands Elementary School
- Middle: Kennedy Junior High School
- High: Naperville Central High School
- District: 203
Source: MRED as distributed by MLS GRID. This data may not be complete. We recommend contacting the local school district to confirm school assignments for this home.
Get a cash offer in 3 minutes
Find out how much your home could sell for in as little as 3 minutes with a no-obligation cash offer.
Estimated market value$694,300
Get a cash offer in 3 minutes
Find out how much your home could sell for in as little as 3 minutes with a no-obligation cash offer.
Estimated market value
$694,300

