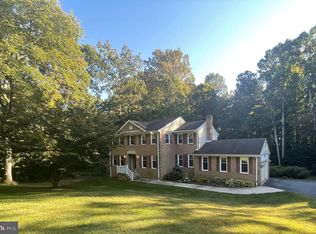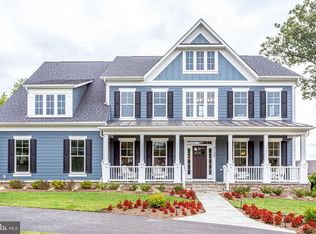Sold for $985,000
$985,000
7360 Clifton Rd, Clifton, VA 20124
4beds
2,787sqft
Single Family Residence
Built in 1976
1.57 Acres Lot
$1,042,700 Zestimate®
$353/sqft
$4,384 Estimated rent
Home value
$1,042,700
$991,000 - $1.11M
$4,384/mo
Zestimate® history
Loading...
Owner options
Explore your selling options
What's special
This spacious 4 bedroom 2 full bath and 2 half bath colonial home on 1.57 acres (plat uploaded in docs under MLS) with 2 car garage and 2 car detached garage with inground pool and chicken coop and fenced in back yard . Septic tank was last pumped on 1/22/21, well pump was last replaced summer of 2020, 2 zone HVAC 2018, roof replaced 2021, Hot Water Heater replaced 2020, bedroom level hardwood floors installed 2022, new pool pump 2023, pool heater 2012, basement floor new 2020, water softer system from Culligan and serviced annually, basement vinyl plank floor , 2nd washer dryer option in Basement store room next to laundry sink, Deck just freshly power pressure washed ready for new owner stain/sealant/paint , wood stove conveys in family room, fire pit in back yard window blinds shades stay but sheers and drapes do not , large mirror in loft room conveys .(can be moved to basement wall if desired)
Zillow last checked: 8 hours ago
Listing updated: March 04, 2024 at 06:51am
Listed by:
Leslie O Carter 703-383-3245,
Carter Real Estate, Inc.
Bought with:
Laraine S Hombach, 0225023588
RE/MAX Distinctive Real Estate, Inc.
Bob Caines, 0225153036
RE/MAX Distinctive Real Estate, Inc.
Source: Bright MLS,MLS#: VAFX2161560
Facts & features
Interior
Bedrooms & bathrooms
- Bedrooms: 4
- Bathrooms: 4
- Full bathrooms: 2
- 1/2 bathrooms: 2
- Main level bathrooms: 1
Basement
- Area: 600
Heating
- Heat Pump, Propane, Electric
Cooling
- Central Air, Electric
Appliances
- Included: Microwave, Dishwasher, Dryer, Disposal, Refrigerator, Washer, Exhaust Fan, Water Treat System, Electric Water Heater
- Laundry: Main Level, Has Laundry, Dryer In Unit, Washer In Unit
Features
- Floor Plan - Traditional, Eat-in Kitchen, Kitchen - Table Space, Soaking Tub, Walk-In Closet(s)
- Flooring: Wood
- Windows: Window Treatments
- Basement: Partial,Heated,Exterior Entry,Rear Entrance,Walk-Out Access
- Number of fireplaces: 1
- Fireplace features: Gas/Propane, Wood Burning Stove
Interior area
- Total structure area: 2,787
- Total interior livable area: 2,787 sqft
- Finished area above ground: 2,187
- Finished area below ground: 600
Property
Parking
- Total spaces: 10
- Parking features: Garage Faces Side, Garage Door Opener, Inside Entrance, Asphalt, Detached, Attached, Driveway
- Attached garage spaces: 5
- Uncovered spaces: 5
Accessibility
- Accessibility features: None
Features
- Levels: Three
- Stories: 3
- Patio & porch: Deck, Patio
- Exterior features: Other
- Has private pool: Yes
- Pool features: In Ground, Pool/Spa Combo, Private
- Has spa: Yes
- Spa features: Hot Tub
- Fencing: Back Yard,Privacy
Lot
- Size: 1.57 Acres
- Features: Backs to Trees, Rear Yard
Details
- Additional structures: Above Grade, Below Grade
- Parcel number: 0861 05 0005
- Zoning: 030
- Special conditions: Standard
Construction
Type & style
- Home type: SingleFamily
- Architectural style: Colonial
- Property subtype: Single Family Residence
Materials
- Brick, Vinyl Siding
- Foundation: Slab
Condition
- New construction: No
- Year built: 1976
Utilities & green energy
- Sewer: Septic = # of BR
- Water: Well
Community & neighborhood
Location
- Region: Clifton
- Subdivision: Wedgewood
Other
Other facts
- Listing agreement: Exclusive Right To Sell
- Listing terms: Cash,Conventional,FHA,VA Loan
- Ownership: Fee Simple
Price history
| Date | Event | Price |
|---|---|---|
| 3/4/2024 | Sold | $985,000+1%$353/sqft |
Source: | ||
| 2/5/2024 | Contingent | $975,000$350/sqft |
Source: | ||
| 2/2/2024 | Listed for sale | $975,000+395.9%$350/sqft |
Source: | ||
| 11/25/1998 | Sold | $196,600$71/sqft |
Source: Public Record Report a problem | ||
Public tax history
| Year | Property taxes | Tax assessment |
|---|---|---|
| 2025 | $9,776 +6.2% | $845,690 +6.4% |
| 2024 | $9,209 +10.2% | $794,890 +7.3% |
| 2023 | $8,358 +3% | $740,610 +4.4% |
Find assessor info on the county website
Neighborhood: 20124
Nearby schools
GreatSchools rating
- 7/10Fairview Elementary SchoolGrades: PK-6Distance: 3.2 mi
- 7/10Robinson SecondaryGrades: 7-12Distance: 5 mi
Schools provided by the listing agent
- Elementary: Fairview
- Middle: Robinson Secondary School
- High: Robinson Secondary School
- District: Fairfax County Public Schools
Source: Bright MLS. This data may not be complete. We recommend contacting the local school district to confirm school assignments for this home.
Get a cash offer in 3 minutes
Find out how much your home could sell for in as little as 3 minutes with a no-obligation cash offer.
Estimated market value$1,042,700
Get a cash offer in 3 minutes
Find out how much your home could sell for in as little as 3 minutes with a no-obligation cash offer.
Estimated market value
$1,042,700

