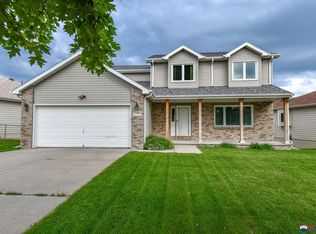Sold for $408,797
$408,797
7360 Collister Rd, Lincoln, NE 68516
4beds
2,558sqft
Single Family Residence
Built in 1997
6,534 Square Feet Lot
$420,400 Zestimate®
$160/sqft
$2,490 Estimated rent
Home value
$420,400
$378,000 - $471,000
$2,490/mo
Zestimate® history
Loading...
Owner options
Explore your selling options
What's special
Welcome home to this spacious 4-bedroom, 3-bathroom walkout ranch that backs to a commons area with beautiful trees and no immediate backyard neighbors. Located in the desirable Porter Ridge neighborhood close to shopping, restaurants, and fitness centers. The main level features vaulted ceilings, a gas fireplace, 3 bedrooms, including a primary suite with walk-in closet, and main floor laundry. The main level has hardwood and tile flooring throughout, granite countertops in the kitchen, and stainless steel appliances. The walk-out basement offers an oversized family room with pool table, a 4th bedroom, full bath, and 2 large storage rooms with built-ins. Enjoy the backyard on the zero maintenance Trex deck surrounded by mature trees and a fully fenced yard. Don’t miss out on the opportunity to make this yours!
Zillow last checked: 8 hours ago
Listing updated: August 01, 2025 at 03:23pm
Listed by:
Ralph Harvey 855-456-4945,
ListWithFreedom.com
Bought with:
Amy Mosser, 20041081
Woods Bros Realty
Laura Bonta, 20160813
Woods Bros Realty
Source: GPRMLS,MLS#: 22517025
Facts & features
Interior
Bedrooms & bathrooms
- Bedrooms: 4
- Bathrooms: 3
- Full bathrooms: 3
- Main level bathrooms: 2
Primary bedroom
- Level: Main
- Area: 210
- Dimensions: 14 x 15
Bedroom 2
- Level: Main
- Area: 120
- Dimensions: 12 x 10
Bedroom 3
- Level: Main
- Area: 120
- Dimensions: 12 x 10
Bedroom 4
- Level: Basement
- Area: 196
- Dimensions: 14 x 14
Dining room
- Level: Main
- Area: 144
- Dimensions: 12 x 12
Family room
- Level: Basement
- Area: 360
- Dimensions: 30 x 12
Kitchen
- Level: Main
- Area: 144
- Dimensions: 12 x 12
Living room
- Level: Main
- Area: 330
- Dimensions: 22 x 15
Basement
- Area: 1000
Heating
- Natural Gas, Forced Air
Cooling
- Central Air
Appliances
- Included: Range, Refrigerator, Dishwasher, Disposal, Microwave
Features
- Other
- Basement: Partially Finished
- Number of fireplaces: 1
- Fireplace features: Gas Log
Interior area
- Total structure area: 2,558
- Total interior livable area: 2,558 sqft
- Finished area above ground: 2,558
- Finished area below ground: 0
Property
Parking
- Total spaces: 2
- Parking features: Attached
- Attached garage spaces: 2
Features
- Exterior features: None
- Fencing: Full
Lot
- Size: 6,534 sqft
- Dimensions: 70 x 110
- Features: Up to 1/4 Acre.
Details
- Parcel number: 1619117005000
Construction
Type & style
- Home type: SingleFamily
- Architectural style: Ranch
- Property subtype: Single Family Residence
Materials
- Foundation: Other
Condition
- Not New and NOT a Model
- New construction: No
- Year built: 1997
Utilities & green energy
- Sewer: Public Sewer
- Water: Public
Community & neighborhood
Location
- Region: Lincoln
- Subdivision: PORTER RIDGE WEST
Other
Other facts
- Listing terms: VA Loan,FHA,Conventional,Cash,USDA Loan
- Ownership: Fee Simple
Price history
| Date | Event | Price |
|---|---|---|
| 8/1/2025 | Sold | $408,797+2.5%$160/sqft |
Source: | ||
| 6/23/2025 | Pending sale | $399,000$156/sqft |
Source: | ||
| 6/20/2025 | Listed for sale | $399,000+94.6%$156/sqft |
Source: | ||
| 9/10/2004 | Sold | $205,000$80/sqft |
Source: Public Record Report a problem | ||
Public tax history
| Year | Property taxes | Tax assessment |
|---|---|---|
| 2024 | $5,147 -12.4% | $368,900 +5.2% |
| 2023 | $5,878 -0.4% | $350,700 +18.2% |
| 2022 | $5,902 -0.2% | $296,800 |
Find assessor info on the county website
Neighborhood: Porter Ridge
Nearby schools
GreatSchools rating
- 7/10Cavett Elementary SchoolGrades: PK-5Distance: 0.5 mi
- 7/10Scott Middle SchoolGrades: 6-8Distance: 0.7 mi
- 5/10Southwest High SchoolGrades: 9-12Distance: 1.4 mi
Schools provided by the listing agent
- Elementary: Cavett
- Middle: Scott
- High: Lincoln Southwest
- District: Lincoln Public Schools
Source: GPRMLS. This data may not be complete. We recommend contacting the local school district to confirm school assignments for this home.
Get pre-qualified for a loan
At Zillow Home Loans, we can pre-qualify you in as little as 5 minutes with no impact to your credit score.An equal housing lender. NMLS #10287.
