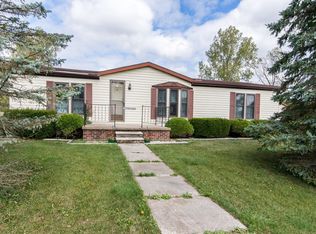Sold for $549,000
$549,000
7360 Frith Rd, Saint Clair, MI 48079
3beds
1,698sqft
Single Family Residence
Built in 1993
10 Acres Lot
$569,200 Zestimate®
$323/sqft
$2,096 Estimated rent
Home value
$569,200
$484,000 - $672,000
$2,096/mo
Zestimate® history
Loading...
Owner options
Explore your selling options
What's special
This beautifully maintained 3-bedroom, 2.5-bath home offers an open-concept layout filled with natural light, highlighted by a striking stone fireplace & skylights in the great room. The kitchen was thoughtfully updated just two years ago, showcasing exquisite granite countertops & stainless steel appliances, making it both stylish & functional for modern living. The roof & furnace were replaced approximately 5-7 years ago, offering peace of mind & reduced maintenance costs. The finished, heated, attached 2-car garage has been transformed into the ultimate party room—perfect for entertaining—with a hot tub & pool table that stay with the home! A separate detached garage features an epoxy floor, making it ideal for car enthusiasts or workshop use. Both garages feature new, custom doors. The carpeted rear deck runs the length of the home & features polycarbonate panels, allowing natural light to pass through, while also providing significant shade, reducing heat for enjoyable gatherings! The deck has 2 points of access via separate doorwalls, allowing for easy accessibility. The property is truly one-of-a-kind, offering a park-like setting with manicured trails, a scenic pond that is stocked for fishing & breathtaking views! Horse lovers will appreciate the large barn with three stalls, epoxy floors & convenient drive-thru design. With 10 acres of pristine land, including wooded trails perfect for hunting or peaceful walks, this property is a rare gem! You must see it in person to truly appreciate its beauty & versatility.
Zillow last checked: 8 hours ago
Listing updated: July 30, 2025 at 05:57am
Listed by:
Melanie Lovati 586-263-8220,
Innovation Real Estate Specialists Inc.
Bought with:
Robert Porzandek, 6501434583
Epique Inc.
Source: MiRealSource,MLS#: 50176849 Originating MLS: MiRealSource
Originating MLS: MiRealSource
Facts & features
Interior
Bedrooms & bathrooms
- Bedrooms: 3
- Bathrooms: 3
- Full bathrooms: 2
- 1/2 bathrooms: 1
- Main level bathrooms: 2
- Main level bedrooms: 3
Bedroom 1
- Level: Main
- Area: 252
- Dimensions: 18 x 14
Bedroom 2
- Level: Main
- Area: 130
- Dimensions: 10 x 13
Bedroom 3
- Level: Main
- Area: 90
- Dimensions: 9 x 10
Bathroom 1
- Level: Main
Bathroom 2
- Level: Main
Great room
- Level: Main
- Area: 378
- Dimensions: 18 x 21
Kitchen
- Level: Main
- Area: 144
- Dimensions: 12 x 12
Heating
- Forced Air, Natural Gas
Appliances
- Laundry: Main Level
Features
- Basement: Crawl Space
- Number of fireplaces: 1
- Fireplace features: Great Room
Interior area
- Total structure area: 1,698
- Total interior livable area: 1,698 sqft
- Finished area above ground: 1,698
- Finished area below ground: 0
Property
Parking
- Total spaces: 5
- Parking features: Attached, Detached, Electric in Garage, Garage Door Opener, Heated Garage
- Attached garage spaces: 5
Features
- Levels: One
- Stories: 1
- Waterfront features: Pond
- Frontage type: Road
- Frontage length: 268
Lot
- Size: 10 Acres
- Dimensions: 268 x 1347
Details
- Parcel number: 300064009000
- Special conditions: Private
Construction
Type & style
- Home type: SingleFamily
- Architectural style: Ranch
- Property subtype: Single Family Residence
Materials
- Brick, Vinyl Siding, Vinyl Trim
Condition
- Year built: 1993
Utilities & green energy
- Sewer: Septic Tank
- Water: Private Well
Community & neighborhood
Location
- Region: Saint Clair
- Subdivision: Metes & Bounds
Other
Other facts
- Listing agreement: Exclusive Right To Sell
- Listing terms: Cash,Conventional
Price history
| Date | Event | Price |
|---|---|---|
| 7/30/2025 | Sold | $549,000-0.2%$323/sqft |
Source: | ||
| 6/26/2025 | Pending sale | $549,900$324/sqft |
Source: | ||
| 6/19/2025 | Price change | $549,900-4.4%$324/sqft |
Source: | ||
| 6/7/2025 | Price change | $575,000-8%$339/sqft |
Source: | ||
| 6/2/2025 | Listed for sale | $625,000+160.4%$368/sqft |
Source: | ||
Public tax history
| Year | Property taxes | Tax assessment |
|---|---|---|
| 2025 | $4,246 +6.7% | $224,300 -1% |
| 2024 | $3,979 +4% | $226,500 +25.5% |
| 2023 | $3,826 +20.4% | $180,500 +0.9% |
Find assessor info on the county website
Neighborhood: 48079
Nearby schools
GreatSchools rating
- 6/10Washington Elementary SchoolGrades: PK-5Distance: 6.5 mi
- 5/10Marysville Middle SchoolGrades: 6-8Distance: 7.2 mi
- 8/10Marysville High SchoolGrades: 9-12Distance: 7.2 mi
Schools provided by the listing agent
- District: Marysville Public School District
Source: MiRealSource. This data may not be complete. We recommend contacting the local school district to confirm school assignments for this home.
Get a cash offer in 3 minutes
Find out how much your home could sell for in as little as 3 minutes with a no-obligation cash offer.
Estimated market value$569,200
Get a cash offer in 3 minutes
Find out how much your home could sell for in as little as 3 minutes with a no-obligation cash offer.
Estimated market value
$569,200
