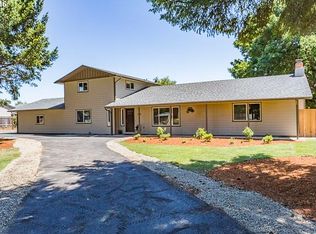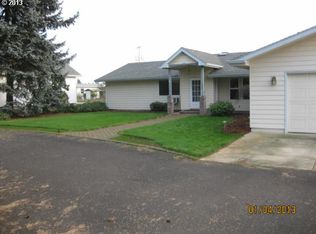Hurry home to your own private acre to relax and savor life. Easy commute from North Keizer. Snuggle by the fire in fall and winter and enjoy your fenced backyard oasis from the covered back patio year-round. You'll feel at home in this lovely updated 3+2 +office/bdrm with an eat-in kitchen every cook will love. Extra detached garage/shop. Minutes to conveniences. Highly desired schools. Newer roof, windows and more.
This property is off market, which means it's not currently listed for sale or rent on Zillow. This may be different from what's available on other websites or public sources.

