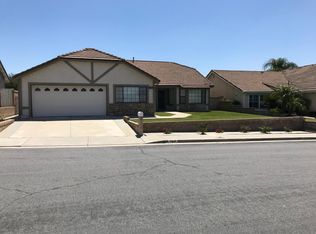Sold for $880,000
Listing Provided by:
Anna Yang DRE #01406211 909-282-7307,
New Star Realty & Inv.,
Brian Yang DRE #01856389,
New Star Realty & Inv.
Bought with: CONCIERGE REALTY GROUP
$880,000
7363 Roxbury Pl, Rancho Cucamonga, CA 91730
4beds
1,883sqft
Single Family Residence
Built in 1986
6,882 Square Feet Lot
$875,300 Zestimate®
$467/sqft
$3,818 Estimated rent
Home value
$875,300
$788,000 - $972,000
$3,818/mo
Zestimate® history
Loading...
Owner options
Explore your selling options
What's special
Pool House - Well-maintained 4 bed, 3 bath home with great curb appeal, a 3-car garage, and a spacious driveway. Bright and airy throughout, with a formal living and dining room featuring vaulted ceilings, hardwood floors, dual pane windows, and custom wood shutters.
The upgraded kitchen includes granite countertops, full granite backsplash, recessed lighting, and stainless steel appliances. It opens to the family room with a fireplace, crown molding, and a breakfast nook. French doors lead to the backyard.
One bedroom and full bath are located downstairs, perfect for an office, media room, or in-law use. The primary bedroom offers a vaulted ceiling, walk-in closet, and an updated vanity. All bedrooms have ceiling fans or light fixtures, and the bathrooms are tastefully updated.
Enjoy the private backyard retreat—featuring a pool, spa, water feature, covered patio with recessed lighting, BBQ area, fire ring, palm trees, raised planter bed, and mountain view. Good schools: Rancho Cucamonga HS, Ruth Musser MS, Coyote Canyon ES.
Zillow last checked: 8 hours ago
Listing updated: July 10, 2025 at 10:51am
Listing Provided by:
Anna Yang DRE #01406211 909-282-7307,
New Star Realty & Inv.,
Brian Yang DRE #01856389,
New Star Realty & Inv.
Bought with:
Gloria Calderon, DRE #01797883
CONCIERGE REALTY GROUP
Victoria Alvarez, DRE #02092930
CONCIERGE REALTY GROUP
Source: CRMLS,MLS#: TR25111598 Originating MLS: California Regional MLS
Originating MLS: California Regional MLS
Facts & features
Interior
Bedrooms & bathrooms
- Bedrooms: 4
- Bathrooms: 3
- Full bathrooms: 3
- Main level bathrooms: 1
- Main level bedrooms: 1
Bedroom
- Features: Bedroom on Main Level
Bathroom
- Features: Bathroom Exhaust Fan, Bathtub, Dual Sinks, Enclosed Toilet, Full Bath on Main Level, Separate Shower, Tub Shower, Upgraded
Family room
- Features: Separate Family Room
Kitchen
- Features: Granite Counters, Kitchen/Family Room Combo, Remodeled, Updated Kitchen
Other
- Features: Walk-In Closet(s)
Heating
- Central
Cooling
- Central Air
Appliances
- Included: Dishwasher, Disposal, Gas Oven, Gas Range, Gas Water Heater, Microwave, Water Heater
- Laundry: Inside, Laundry Room
Features
- Ceiling Fan(s), Crown Molding, Cathedral Ceiling(s), Separate/Formal Dining Room, Granite Counters, High Ceilings, Open Floorplan, Recessed Lighting, Bedroom on Main Level, Walk-In Closet(s)
- Flooring: Tile, Wood
- Doors: French Doors
- Windows: Bay Window(s), Double Pane Windows, Shutters
- Has fireplace: Yes
- Fireplace features: Family Room
- Common walls with other units/homes: No Common Walls
Interior area
- Total interior livable area: 1,883 sqft
Property
Parking
- Total spaces: 3
- Parking features: Concrete, Door-Multi, Direct Access, Garage Faces Front, Garage, Garage Door Opener, RV Access/Parking, Side By Side
- Attached garage spaces: 3
Features
- Levels: Two
- Stories: 2
- Entry location: 1
- Patio & porch: Covered, Patio
- Has private pool: Yes
- Pool features: In Ground, Private
- Has spa: Yes
- Spa features: In Ground, Private
- Fencing: Block,Wood,Wrought Iron
- Has view: Yes
- View description: Mountain(s)
Lot
- Size: 6,882 sqft
- Features: Back Yard, Front Yard, Landscaped, Near Park, Rectangular Lot
Details
- Parcel number: 1077111180000
- Special conditions: Standard
Construction
Type & style
- Home type: SingleFamily
- Property subtype: Single Family Residence
Materials
- Foundation: Slab
- Roof: Tile
Condition
- Updated/Remodeled,Turnkey
- New construction: No
- Year built: 1986
Utilities & green energy
- Sewer: Public Sewer
- Water: Public
Community & neighborhood
Security
- Security features: Carbon Monoxide Detector(s), Smoke Detector(s)
Community
- Community features: Street Lights, Sidewalks, Park
Location
- Region: Rancho Cucamonga
Other
Other facts
- Listing terms: Cash,Cash to New Loan,Conventional,FHA,VA Loan
Price history
| Date | Event | Price |
|---|---|---|
| 6/27/2025 | Sold | $880,000$467/sqft |
Source: | ||
| 6/5/2025 | Pending sale | $880,000$467/sqft |
Source: | ||
| 5/19/2025 | Listed for sale | $880,000+97.1%$467/sqft |
Source: | ||
| 5/23/2013 | Sold | $446,500+5.1%$237/sqft |
Source: Public Record Report a problem | ||
| 3/21/2013 | Listed for sale | $424,900+1.5%$226/sqft |
Source: Empire Estates Inc/ DBA Prudential Ca Realty #CV13047734 Report a problem | ||
Public tax history
| Year | Property taxes | Tax assessment |
|---|---|---|
| 2025 | $6,693 +2.9% | $549,830 +2% |
| 2024 | $6,507 +2.5% | $539,049 +2% |
| 2023 | $6,346 +2% | $528,480 +2% |
Find assessor info on the county website
Neighborhood: West Terra Vista
Nearby schools
GreatSchools rating
- 5/10Ruth Musser Middle SchoolGrades: 5-8Distance: 0.3 mi
- 8/10Rancho Cucamonga High SchoolGrades: 9-12Distance: 1.4 mi
- 6/10Coyote Canyon Elementary SchoolGrades: K-4Distance: 0.7 mi
Schools provided by the listing agent
- Elementary: Coyote Canyon
- Middle: Ruth Musser
- High: Rancho Cucamonga
Source: CRMLS. This data may not be complete. We recommend contacting the local school district to confirm school assignments for this home.
Get a cash offer in 3 minutes
Find out how much your home could sell for in as little as 3 minutes with a no-obligation cash offer.
Estimated market value$875,300
Get a cash offer in 3 minutes
Find out how much your home could sell for in as little as 3 minutes with a no-obligation cash offer.
Estimated market value
$875,300
