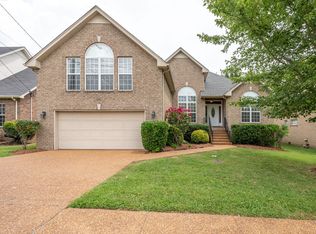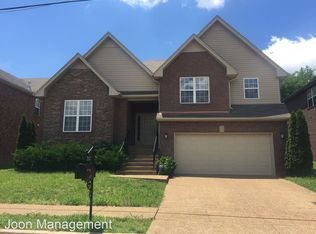Closed
$564,900
7364 Campton Rd, Nashville, TN 37211
5beds
3,154sqft
Single Family Residence, Residential
Built in 2004
0.25 Acres Lot
$578,700 Zestimate®
$179/sqft
$3,121 Estimated rent
Home value
$578,700
$550,000 - $608,000
$3,121/mo
Zestimate® history
Loading...
Owner options
Explore your selling options
What's special
Beautifully updated brick home in Sugar Valley! Prime location just 20 minutes to Downtown Nashville, neighboring Lenox Village and Nippers Corner! Spacious, open floor plan with a new custom kitchen outfitted with gorgeous soft-close cabinetry, quartz countertops and stainless steel appliances. New waterproof Luxury Vinyl Plank flooring throughout the main living/wet areas and new carpet in all bedrooms. The primary suite is on the main level and other large bedrooms & bonus/media room on the upper level. The fenced back yard features a screened-in deck overlooking a tranquil koi pond. Enjoy morning & evening walks on the Mill Creek Greenway just steps away!
Zillow last checked: 8 hours ago
Listing updated: December 29, 2023 at 06:55pm
Listing Provided by:
Steve Metarelis 615-616-7965,
Offerpad Brokerage
Bought with:
Fo Abdullah, 344873
simpliHOM
Source: RealTracs MLS as distributed by MLS GRID,MLS#: 2566808
Facts & features
Interior
Bedrooms & bathrooms
- Bedrooms: 5
- Bathrooms: 3
- Full bathrooms: 2
- 1/2 bathrooms: 1
- Main level bedrooms: 1
Bedroom 1
- Area: 238 Square Feet
- Dimensions: 14x17
Bedroom 2
- Area: 130 Square Feet
- Dimensions: 10x13
Bedroom 3
- Area: 110 Square Feet
- Dimensions: 10x11
Bedroom 4
- Area: 120 Square Feet
- Dimensions: 10x12
Bonus room
- Features: Second Floor
- Level: Second Floor
- Area: 221 Square Feet
- Dimensions: 13x17
Dining room
- Area: 110 Square Feet
- Dimensions: 11x10
Kitchen
- Area: 143 Square Feet
- Dimensions: 11x13
Living room
- Area: 238 Square Feet
- Dimensions: 14x17
Heating
- Central
Cooling
- Central Air
Appliances
- Included: Electric Oven, Electric Range
Features
- Ceiling Fan(s), Walk-In Closet(s), Entrance Foyer, Primary Bedroom Main Floor
- Flooring: Carpet, Vinyl
- Basement: Crawl Space
- Number of fireplaces: 1
- Fireplace features: Living Room
Interior area
- Total structure area: 3,154
- Total interior livable area: 3,154 sqft
- Finished area above ground: 3,154
Property
Parking
- Total spaces: 2
- Parking features: Garage Faces Front, Driveway
- Attached garage spaces: 2
- Has uncovered spaces: Yes
Features
- Levels: One
- Stories: 2
- Patio & porch: Screened
- Fencing: Back Yard
Lot
- Size: 0.25 Acres
- Dimensions: 65 x 120
- Features: Level
Details
- Parcel number: 181010B00700CO
- Special conditions: Standard
Construction
Type & style
- Home type: SingleFamily
- Property subtype: Single Family Residence, Residential
Materials
- Brick, Vinyl Siding
Condition
- New construction: No
- Year built: 2004
Utilities & green energy
- Sewer: Public Sewer
- Water: Public
- Utilities for property: Water Available, Underground Utilities
Community & neighborhood
Location
- Region: Nashville
- Subdivision: Sugar Valley
HOA & financial
HOA
- Has HOA: Yes
- HOA fee: $225 annually
- Amenities included: Underground Utilities, Trail(s)
- Second HOA fee: $150 one time
Price history
| Date | Event | Price |
|---|---|---|
| 10/5/2023 | Sold | $564,900$179/sqft |
Source: | ||
| 9/9/2023 | Contingent | $564,900$179/sqft |
Source: | ||
| 9/4/2023 | Listed for sale | $564,900+120.7%$179/sqft |
Source: | ||
| 1/19/2010 | Sold | $256,000+12.2%$81/sqft |
Source: Public Record Report a problem | ||
| 3/31/2004 | Sold | $228,241$72/sqft |
Source: Public Record Report a problem | ||
Public tax history
| Year | Property taxes | Tax assessment |
|---|---|---|
| 2024 | $2,894 | $99,050 |
| 2023 | $2,894 | $99,050 |
| 2022 | $2,894 -1% | $99,050 |
Find assessor info on the county website
Neighborhood: Sugar Valley
Nearby schools
GreatSchools rating
- 5/10William Henry Oliver Middle SchoolGrades: 5-8Distance: 0.7 mi
- 4/10John Overton Comp High SchoolGrades: 9-12Distance: 6.1 mi
- 8/10May Werthan Shayne Elementary SchoolGrades: PK-4Distance: 0.7 mi
Schools provided by the listing agent
- Elementary: May Werthan Shayne Elementary School
- Middle: William Henry Oliver Middle
- High: John Overton Comp High School
Source: RealTracs MLS as distributed by MLS GRID. This data may not be complete. We recommend contacting the local school district to confirm school assignments for this home.
Get a cash offer in 3 minutes
Find out how much your home could sell for in as little as 3 minutes with a no-obligation cash offer.
Estimated market value
$578,700
Get a cash offer in 3 minutes
Find out how much your home could sell for in as little as 3 minutes with a no-obligation cash offer.
Estimated market value
$578,700

